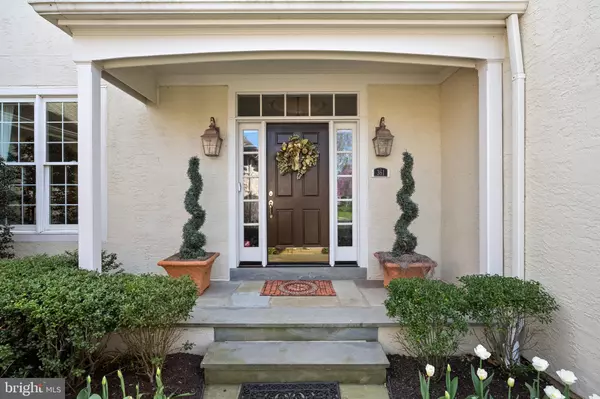For more information regarding the value of a property, please contact us for a free consultation.
Key Details
Sold Price $1,500,000
Property Type Semi-Detached/Twin
Sub Type Twin/Semi-Detached
Listing Status Sold
Purchase Type For Sale
Square Footage 3,489 sqft
Price per Sqft $429
Subdivision Applebrook
MLS Listing ID PACT2043082
Sold Date 07/06/23
Style Carriage House
Bedrooms 3
Full Baths 2
Half Baths 1
HOA Fees $850/mo
HOA Y/N Y
Abv Grd Liv Area 3,489
Originating Board BRIGHT
Year Built 2001
Annual Tax Amount $12,552
Tax Year 2023
Lot Size 5,459 Sqft
Acres 0.13
Lot Dimensions 0.00 x 0.00
Property Description
Welcome to 361 Applebrook Drive of Applebrook Golf Club, Carriage Homes. Situated on the 18th fairway with stunning views of Applebrook Golf Club, don't miss this King Craig floorplan 3 bedroom, 2.5 bathroom 3489 sq ft residence with elevator. Built by the renowned Pohlig Builders in this highly desirable community, the home is equipped with an elevator and a full house generator. The Applebrook Carriage Home community with 64 homes, is a one of a kind in this area. Situated in Malvern, within quick reach of Philadelphia’s Main Line, this Gil Hanse designed links golf course is a beautiful oasis to view every day from this special home.
Upon entering the property, you will be impressed by the beautiful foyer, custom woodwork, and crown moldings. To the left of the foyer is the formal dining room and butler’s pantry. To the right of the foyer is the living room with a gas fireplace. An office with stunning, custom wood built ins opens to the living room and hall. A powder room is also found here. The open kitchen has a large island and was upgraded with new countertops. There is a breakfast room off the kitchen as well as a family room that features a gas fireplace, and leads to the beautiful flagstone terrace complete with an electric awning.
The primary bedroom suite is on the second level with a tray ceiling, sitting area, ample closet space and a large en-suite bathroom. Also on the second level are two more spacious guest bedrooms and adjoining Jack and Jill bathroom.
The attached two-car garage has been improved with new epoxy flooring. Don’t miss out on all this residence has to offer! Its prime location offers easy accessibility to Serpentine & Willisbrook Nature Preserves, the town of Malvern, East Goshen Park, restaurants, shopping, Main Line and Chester County.
Location
State PA
County Chester
Area East Goshen Twp (10353)
Zoning RESIDENTIAL
Rooms
Other Rooms Living Room, Dining Room, Primary Bedroom, Sitting Room, Bedroom 2, Bedroom 3, Kitchen, Family Room, Foyer, Breakfast Room, Laundry, Office, Bathroom 2, Primary Bathroom, Half Bath
Basement Unfinished
Interior
Interior Features Built-Ins, Butlers Pantry, Crown Moldings, Family Room Off Kitchen, Floor Plan - Open, Floor Plan - Traditional, Formal/Separate Dining Room, Kitchen - Eat-In, Kitchen - Gourmet, Kitchen - Island, Primary Bath(s), Recessed Lighting, Stall Shower, Upgraded Countertops, Tub Shower, Wainscotting, Walk-in Closet(s), Wet/Dry Bar, Window Treatments, Wood Floors, Pantry, Elevator
Hot Water Natural Gas
Heating Forced Air
Cooling Central A/C
Flooring Hardwood, Ceramic Tile, Partially Carpeted
Fireplaces Number 2
Fireplaces Type Gas/Propane, Mantel(s)
Equipment Built-In Microwave, Dishwasher, Disposal, Range Hood, Refrigerator, Cooktop, Extra Refrigerator/Freezer, Oven - Single, Oven/Range - Electric
Fireplace Y
Appliance Built-In Microwave, Dishwasher, Disposal, Range Hood, Refrigerator, Cooktop, Extra Refrigerator/Freezer, Oven - Single, Oven/Range - Electric
Heat Source Natural Gas
Laundry Main Floor
Exterior
Exterior Feature Patio(s)
Parking Features Inside Access, Oversized
Garage Spaces 4.0
Water Access N
View Golf Course, Panoramic
Roof Type Architectural Shingle
Accessibility Elevator
Porch Patio(s)
Attached Garage 2
Total Parking Spaces 4
Garage Y
Building
Lot Description Premium, Landscaping
Story 2
Foundation Concrete Perimeter
Sewer Public Sewer
Water Public
Architectural Style Carriage House
Level or Stories 2
Additional Building Above Grade, Below Grade
Structure Type 9'+ Ceilings,Tray Ceilings
New Construction N
Schools
Elementary Schools E. Goshen
Middle Schools J.R. Fugett
High Schools West Chester East
School District West Chester Area
Others
HOA Fee Include Lawn Maintenance,Snow Removal,Trash,Common Area Maintenance
Senior Community No
Tax ID 53-04 -0089.04K0
Ownership Fee Simple
SqFt Source Assessor
Security Features Carbon Monoxide Detector(s),Security System
Special Listing Condition Standard
Read Less Info
Want to know what your home might be worth? Contact us for a FREE valuation!

Our team is ready to help you sell your home for the highest possible price ASAP

Bought with Frank Donato • RE/MAX Ready
GET MORE INFORMATION




