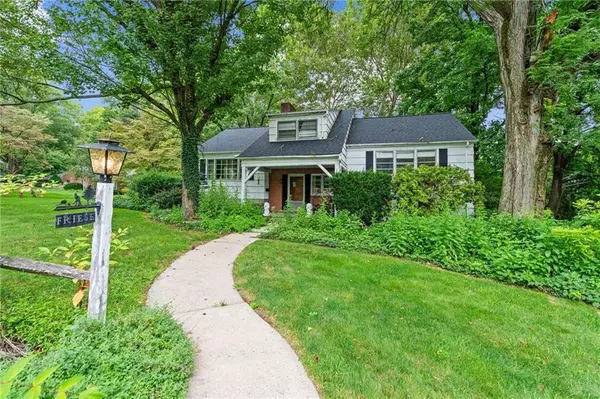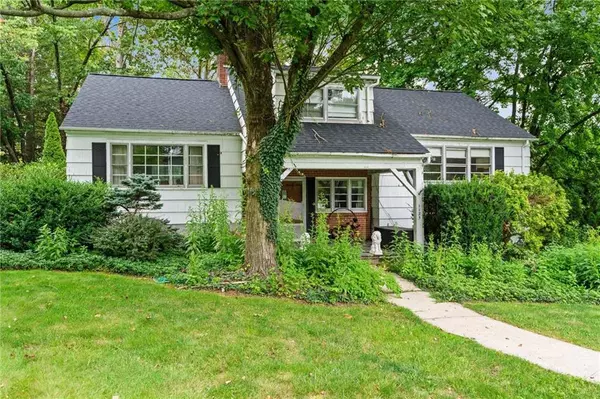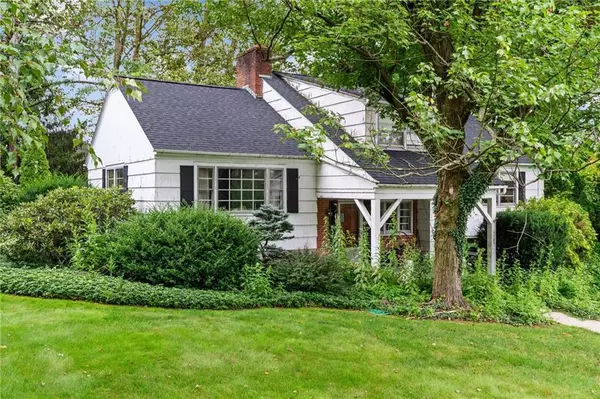For more information regarding the value of a property, please contact us for a free consultation.
Key Details
Sold Price $349,000
Property Type Single Family Home
Sub Type Detached
Listing Status Sold
Purchase Type For Sale
Square Footage 1,854 sqft
Price per Sqft $188
Subdivision Parkside Courts
MLS Listing ID 723299
Sold Date 11/02/23
Style Colonial
Bedrooms 3
Full Baths 2
Half Baths 2
Abv Grd Liv Area 1,590
Year Built 1955
Annual Tax Amount $4,551
Lot Size 0.296 Acres
Property Description
**Multiple Offers H&B due 9/5 @ 12PM** Welcome to this charming West End Allentown colonial home ready for your finishing touches! Nestled in the highly sought-after Parkland School District, this home features 3 large bedrooms, 2 full bathrooms, 2 half bathrooms, and is situated in a quiet family-friendly neighborhood. Upon entering, you'll be greeted by gleaming hardwood floors and a cozy foyer center featuring a fireplace for extra warmth in the winter months. Continue into the kitchen which gets lots of natural sunlight and has ample cabinet and counter space for meal prep and entertainment. Half bathroom in the kitchen for the convenience of your guests. The dining room is large for family gatherings and opens out into a spacious patio for grilling and outdoor entertainment. The living room is enormous and spans almost the entire length of the home. Upstairs you'll find 3 large bedrooms and a full bathroom. Up another small flight of stairs you'll find the spacious master bedroom and ensuite full bathroom. Heading to the lower level you'll find the finished basement with a wet bar which can be repurposed into a 4th bedroom. A hidden driveway leads into the oversized garage which has enough space for a workshop. There are many landscaping possibilities for this huge almost third of an acre corner lot. The home has a brand new roof, a brand new boiler, and features central AC. This home is conveniently located near shopping malls, hospitals, parks, and restaurants.
Location
State PA
County Lehigh
Area South Whitehall
Rooms
Basement Fully Finished, Lower Level, Partially Finished
Interior
Interior Features Family Room First Level, Foyer, Laundry Lower Level
Hot Water Electric
Heating Baseboard, Hot Water, Oil
Cooling Ceiling Fans, Central AC
Flooring Hardwood, Wall-to-Wall Carpet
Fireplaces Type Lower Level, Living Room
Exterior
Exterior Feature Gazebo, Patio, Sidewalk, Storm Door, Storm Window, Workshop
Garage Attached, Built In Off & On Street, Off Street
Pool Gazebo, Patio, Sidewalk, Storm Door, Storm Window, Workshop
Building
Story 2.0
Sewer Public
Water Public
New Construction No
Schools
School District Parkland
Others
Financing Cash,Conventional
Special Listing Condition Not Applicable
Read Less Info
Want to know what your home might be worth? Contact us for a FREE valuation!

Our team is ready to help you sell your home for the highest possible price ASAP
Bought with RE/MAX Central - Center Valley
GET MORE INFORMATION




