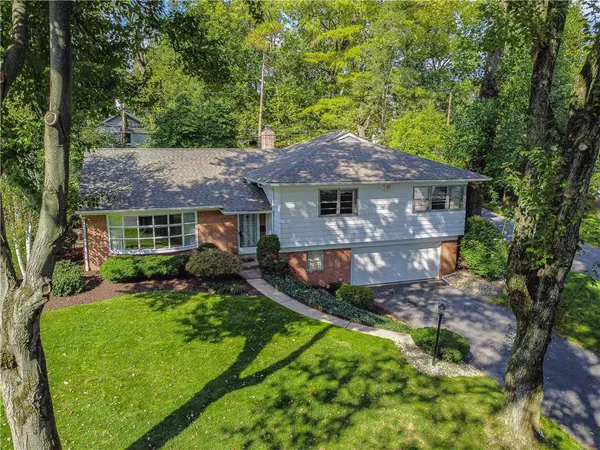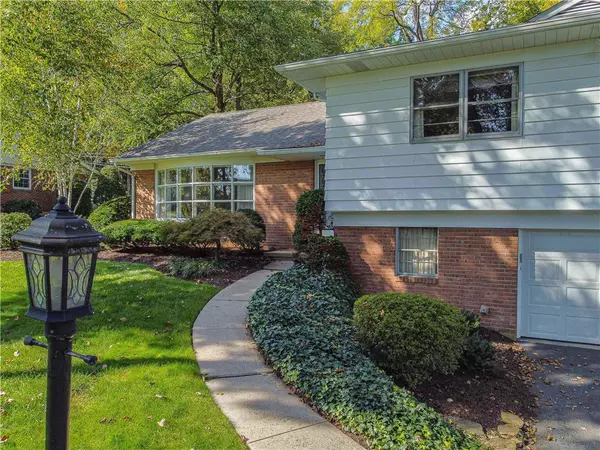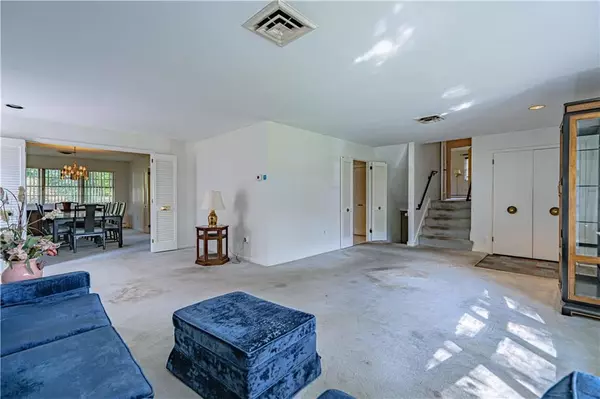For more information regarding the value of a property, please contact us for a free consultation.
Key Details
Sold Price $420,000
Property Type Single Family Home
Sub Type Detached
Listing Status Sold
Purchase Type For Sale
Square Footage 2,926 sqft
Price per Sqft $143
Subdivision Parkside Courts
MLS Listing ID 725010
Sold Date 11/27/23
Style Split Level
Bedrooms 3
Full Baths 2
Half Baths 1
Abv Grd Liv Area 2,398
Year Built 1959
Annual Tax Amount $5,743
Lot Size 0.269 Acres
Property Description
Location, Location, Location enhances this lovely split level in Parkland School District surrounded by all shopping amenities. This quaint neighborhood offers everything a family could want. A swim club, school bus stops on every corner, walkable wide streets shaded by lovely trees. The home offers an inviting entry into a large living room with bay window for natural light. Family dinners are held in the large dining room which accesses eat-in kitchen w/breakfast nook and banquet seating. The kitchen has a large center island, double ovens, cooktop plus Sub-Zero refrigerator. Tons of counters and cabinet space, plus a laundry area with Speed Queen washer/dryer complete the kitchen. 2nd floor (hardwood under all carpet) offers a master suite w/private bath, and 2 closets. 2 more spacious bedrooms, hall full bath, large landing with linen/storage closets finish 2nd level. LL has a large family room with brick hearth wood fireplace and built-in cabinetry plus assesses back brick patio. The basement is a perfect entertainment area with wet bar, music room, storage and mechanics area. A large built-in 2 car garage with storage and storage shed in backyard complete the offering. The lovely backyard is private and quiet and offers 2 brick patios for entertaining. Come with your design ideas and bring this home back to its glory with some cosmetic attention. House is being sold "as is".
Location
State PA
County Lehigh
Area South Whitehall
Rooms
Basement Fully Finished
Interior
Interior Features Center Island, Drapes, Family Room Basement, Family Room Lower Level, Laundry First, Recreation Room, Walk-in Closet(s), Wet Bar
Hot Water Oil
Heating Baseboard, Hot Water, Oil, Zoned Heat
Cooling Ceiling Fans, Central AC, Zoned Cooling
Flooring Flagstone, Hardwood, Linoleum, Tile, Vinyl, Wall-to-Wall Carpet
Fireplaces Type Family Room
Exterior
Exterior Feature Patio, Storm Window, Utility Shed
Garage Built In
Pool Patio, Storm Window, Utility Shed
Building
Story 2.0
Sewer Public
Water Public
New Construction No
Schools
School District Parkland
Others
Financing Cash,Conventional
Special Listing Condition Not Applicable
Read Less Info
Want to know what your home might be worth? Contact us for a FREE valuation!

Our team is ready to help you sell your home for the highest possible price ASAP
Bought with Allentown City Realty
GET MORE INFORMATION




