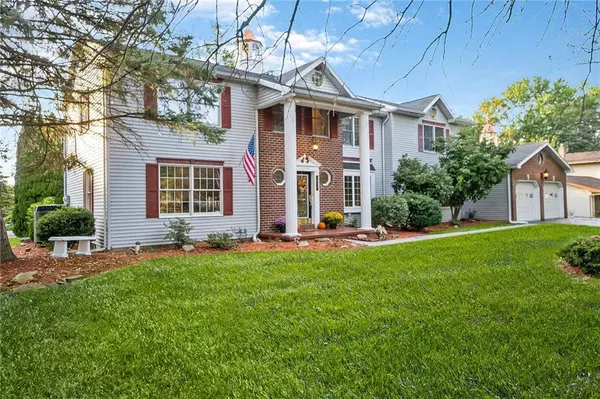For more information regarding the value of a property, please contact us for a free consultation.
Key Details
Sold Price $560,000
Property Type Single Family Home
Sub Type Detached
Listing Status Sold
Purchase Type For Sale
Square Footage 4,201 sqft
Price per Sqft $133
Subdivision Pointe North
MLS Listing ID 725281
Sold Date 12/15/23
Style Colonial
Bedrooms 5
Full Baths 3
Half Baths 1
Abv Grd Liv Area 3,755
Year Built 1986
Annual Tax Amount $8,084
Lot Size 0.287 Acres
Property Description
Radiating elegance, this magnificent Hanover Twp Colonial w/ 4,100+ Sqft of living area is an Entertainer’s Paradise, nestled on one of the largest corner lots in desirable Pointe North. From the 2-story Front Porch, you'll enter the Foyer leading to the spacious Living Room w/ a Propane FP, sophisticated column & crown molding. Gather around the table in the Dining Room & craft your culinary creations in the renovated Open Plan Kitchen with center island w/ seating & storage, SS appliances, Quartz countertops & modern SS backsplash! Set the kitchen table & breakfast nook in the rear kitchen area, offering access to 1 of 2 Trex Decks & 3-Season Glass Sunroom embellished w/ skylight. The kitchen connects you to an Office/Den/Rec Room. The French Doors lead to the Grand Family room w/ Propane FP & French Doors to the Spa Bath to enjoy the indoor Hot Tub & shower! Main floor is complete by Utility/Laundry Room w/ SS Lavabo basin & Half Bath. Up the high ceiling staircase, you'll find a Master Bed w/ full En-Suite, 4 large-sized beds w/ closets, Sitting Room/Bonus Room, & Hall Bath. Luxurious beds are adorned by vaulted ceilings, skylights, closet organizers & premium carpet! Entertain in the finished basement w/ Wet Bar & Bonus Room! W/ an oversized 2 car garage, storage area, 2 Trex Decks, a Slate Patio, 2 Stone Patios & Mature Landscaping- this meticulously maintained home provides space for Extended Family Living! Walking distance to Wegmans, Community Center/Parks & Rte 22
Location
State PA
County Northampton
Area Hanover_N
Rooms
Basement Partially Finished
Interior
Interior Features Attic Storage, Center Island, Den/Office, Family Room Basement, Family Room First Level, Foyer, Laundry First, Recreation Room, Skylight(s), Sunroom 3-season, Utility/Mud Room, Vaulted Ceilings, Walk-in Closet(s), Wet Bar, Whirlpool/Jetted Tub
Hot Water Electric
Heating Electric, Forced Air
Cooling Ceiling Fans, Central AC
Flooring Hardwood, Laminate/Resilient, Tile, Wall-to-Wall Carpet
Fireplaces Type Family Room, Gas/LPG, Living Room
Exterior
Exterior Feature Covered Porch, Deck, Patio, Sidewalk
Parking Features Attached, Driveway Parking, Off & On Street
Pool Covered Porch, Deck, Patio, Sidewalk
Building
Story 2.0
Sewer Public
Water Public
New Construction No
Schools
School District Bethlehem
Others
Financing Cash,Conventional,FHA
Special Listing Condition Not Applicable
Read Less Info
Want to know what your home might be worth? Contact us for a FREE valuation!

Our team is ready to help you sell your home for the highest possible price ASAP
Bought with NON MBR Office
GET MORE INFORMATION




