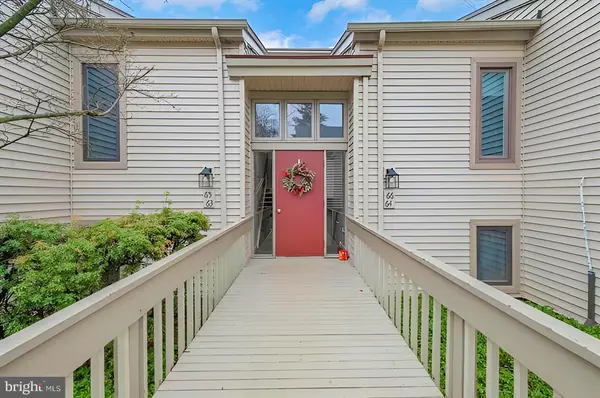For more information regarding the value of a property, please contact us for a free consultation.
Key Details
Sold Price $240,000
Property Type Condo
Sub Type Unit/Flat/Apartment
Listing Status Sold
Purchase Type For Sale
Square Footage 1,197 sqft
Price per Sqft $200
Subdivision Hersheys Mill
MLS Listing ID PACT2053638
Sold Date 12/12/23
Style Traditional
Bedrooms 1
Full Baths 1
HOA Fees $648/qua
HOA Y/N Y
Abv Grd Liv Area 1,197
Originating Board BRIGHT
Year Built 1974
Annual Tax Amount $1,643
Tax Year 2023
Lot Dimensions 0.00 x 0.00
Property Description
Experience the pinnacle of serene living in the heart of the esteemed Hershey Mills 55+ community. This charming neighborhood boasts views nestled right on the edge of a meticulously maintained golf course. Every morning promises a picturesque start with the majesty of lush fairways and rolling greens casting a tranquil backdrop to your daily life.
As you dive deeper into the Hershey Mills lifestyle, find delight in the sparkling outdoor pool, perfect for those warm days when relaxation calls. Coupled with this luxury is the peace of mind that comes from top-notch security features, ensuring that this community stands as one of the safest havens in Hershey Mills.
But it's not just the physical amenities that make this place special. Immerse yourself in a world of friendly neighbors and a vibrant community spirit, fostering connections and life-long friendships. Hershey Mills isn’t just a place to live—it’s a lifestyle. Located minutes away from local attractions, dining, and shopping, it’s a retreat that offers the perfect balance of solitude and convenience.
Become a part of a community where every day feels like a vacation. This condo is not just a residence—it's a ticket to a rejuvenating lifestyle surrounded by scenic beauty, comfort, and warmth. Book a viewing today and step into your dream space in Hershey Mills.
Location
State PA
County Chester
Area East Goshen Twp (10353)
Zoning R2
Rooms
Main Level Bedrooms 1
Interior
Hot Water Electric
Heating Baseboard - Electric
Cooling Central A/C
Fireplaces Number 1
Fireplace Y
Heat Source Electric
Exterior
Garage Spaces 1.0
Carport Spaces 1
Amenities Available Library, Pool - Outdoor, Security, Shuffleboard
Water Access N
Accessibility Doors - Swing In
Total Parking Spaces 1
Garage N
Building
Story 1
Unit Features Garden 1 - 4 Floors
Sewer Public Sewer
Water Public
Architectural Style Traditional
Level or Stories 1
Additional Building Above Grade, Below Grade
New Construction N
Schools
School District West Chester Area
Others
HOA Fee Include Cable TV,Sewer,Snow Removal,Water,Trash
Senior Community Yes
Age Restriction 55
Tax ID 53-02P-0151
Ownership Condominium
Acceptable Financing Cash, Conventional
Listing Terms Cash, Conventional
Financing Cash,Conventional
Special Listing Condition Standard
Read Less Info
Want to know what your home might be worth? Contact us for a FREE valuation!

Our team is ready to help you sell your home for the highest possible price ASAP

Bought with Alban Xhema • Keller Williams Main Line
GET MORE INFORMATION




