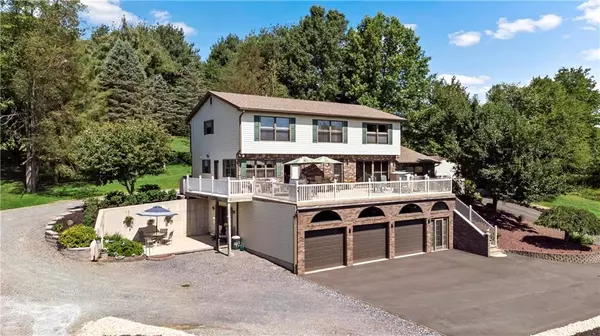For more information regarding the value of a property, please contact us for a free consultation.
Key Details
Sold Price $600,000
Property Type Single Family Home
Sub Type Detached
Listing Status Sold
Purchase Type For Sale
Square Footage 3,852 sqft
Price per Sqft $155
Subdivision Mt View Lake Estates
MLS Listing ID 722888
Sold Date 12/28/23
Style Colonial
Bedrooms 5
Full Baths 3
Half Baths 1
Abv Grd Liv Area 2,760
Year Built 1991
Annual Tax Amount $8,609
Lot Size 1.450 Acres
Property Description
$10,000 BUYER CREDIT CAN BE USED FOR A BUY DOWN OF INTEREST OR CLOSING COSTS! TWO HOMES IN ONE!!!! The ultimate multi-generational home! This spacious 5-bedroom, 3 1/2-bath beauty is a must-see. Immerse yourself in luxury with a recently updated kitchen boasting granite countertops and a custom wraparound table – perfect for family gatherings. New carpet and flooring grace the upper two levels, while fresh paint adds a pristine touch throughout. Indulge in the epitome of relaxation with a custom master bathroom that exudes elegance. What's more, all utility components are brand new, ensuring worry-free living. With 4 garages, a large shed, and wraparound parking, there's space for any car enthusiasts. But wait, there's more! This exceptional property includes a full in-law suite/apartment style living, complete with a kitchen, bedroom, living room, dining room, laundry room, and a full bathroom. The view from the front porch/deck area is amazing and you will be the destination for parties, family gatherings, or just fun entertainment. Easily accommodate multiple guests and get your BBQ on! Easy access to the turnpike streamlines your commute. Beltzville State Park is just minutes away, and the new St. Lukes Carbon Campus is a short 10 minute drive. Lehigh Valley Carbon Campus is also closeby. Immerse yourself in all the recreational opportunities that the local area has to offer, including historic downtown Jim Thorpe, Lake Harmony, Blue Mountain Ski and Big Boulder Ski.
Location
State PA
County Carbon
Area Towamensing
Rooms
Basement Full, Fully Finished, Lower Level, Outside Entrance, Walk-Out
Interior
Interior Features Attic Storage, Center Island, Drapes, Extended Family Qtrs, Family Room Basement, Family Room First Level, Family Room Lower Level, Laundry First, Laundry Lower Level, Laundry Second, Utility/Mud Room
Hot Water Electric
Heating Electric, Forced Air, Heat Pump
Cooling Ceiling Fans, Central AC
Flooring Hardwood, Laminate/Resilient, Linoleum, Vinyl, Wall-to-Wall Carpet
Fireplaces Type Family Room, Living Room
Exterior
Exterior Feature Deck, Insulated Glass, Patio, Porch, Screens, Storm Door, Utility Shed, Workshop
Parking Features Attached, Built In, Detached Off & On Street, Off Street
Pool Deck, Insulated Glass, Patio, Porch, Screens, Storm Door, Utility Shed, Workshop
Building
Story 2.0
Sewer Drainfield, Septic
Water Well
New Construction No
Schools
School District Palmerton
Others
Financing Cash,Conventional,FHA,USDA(Farm Home),VA
Special Listing Condition Not Applicable
Read Less Info
Want to know what your home might be worth? Contact us for a FREE valuation!

Our team is ready to help you sell your home for the highest possible price ASAP
Bought with Keller Williams Real Estate
GET MORE INFORMATION




