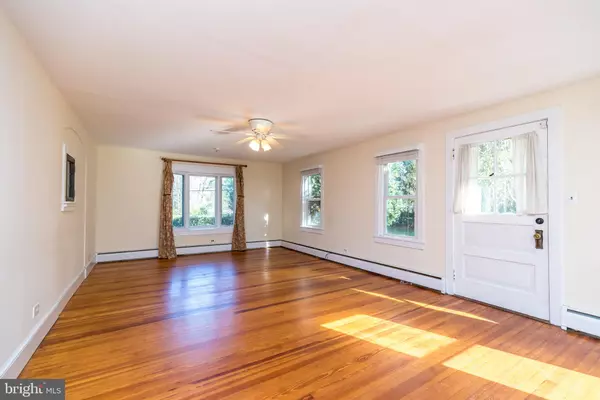For more information regarding the value of a property, please contact us for a free consultation.
Key Details
Sold Price $550,000
Property Type Single Family Home
Sub Type Detached
Listing Status Sold
Purchase Type For Sale
Square Footage 1,895 sqft
Price per Sqft $290
Subdivision Est At Washington Cr
MLS Listing ID PABU2060432
Sold Date 01/11/24
Style Colonial,Farmhouse/National Folk
Bedrooms 5
Full Baths 2
HOA Y/N N
Abv Grd Liv Area 1,895
Originating Board BRIGHT
Year Built 1930
Annual Tax Amount $3,317
Tax Year 2014
Lot Size 0.499 Acres
Acres 0.5
Property Description
Welcome to this versatile two-family home in the scenic Upper Makefield Township of Washington Crossing, PA. With a prime location in the Council Rock School District and low property taxes, this property offers both financial benefits and a peaceful lifestyle.
Situated on a half-acre surrounded by protected open space and forests, this home provides a serene setting. Enjoy the convenience of a short walk to Brownsburg Park without crossing any streets.
Inside, the main level features three bedrooms, a full bath, a living room, and a well-appointed kitchen. The second level offers a complete two-bedroom apartment with its own kitchen and bath. Both units have been rented for the past years and could use a bit of attention- not too overwhelming.
Additional features include a two-car detached garage, a large lawn shed, a whole house generator transfer panel, and a fantastic deck and firepit area in the yard. Extra paved parking adds convenience.
Don't miss out on this incredible opportunity to own a versatile property in Washington Crossing. Schedule your showing today and explore the endless possibilities that this home has to offer.
Location
State PA
County Bucks
Area Upper Makefield Twp (10147)
Zoning CM
Rooms
Other Rooms Living Room, Dining Room, Primary Bedroom, Bedroom 2, Bedroom 3, Kitchen, Bedroom 1, In-Law/auPair/Suite, Laundry, Other, Attic
Basement Full, Unfinished, Outside Entrance
Main Level Bedrooms 3
Interior
Interior Features Ceiling Fan(s), 2nd Kitchen, Dining Area, Breakfast Area, Efficiency
Hot Water S/W Changeover
Heating Hot Water, Heat Pump - Electric BackUp
Cooling Wall Unit, Heat Pump(s)
Flooring Wood, Vinyl, Tile/Brick
Fireplaces Number 1
Fireplaces Type Brick
Fireplace Y
Window Features Bay/Bow,Replacement
Heat Source Oil, Electric
Laundry Upper Floor, Basement
Exterior
Exterior Feature Deck(s), Porch(es)
Parking Features Garage - Front Entry
Garage Spaces 8.0
Water Access N
View Garden/Lawn
Roof Type Pitched,Shingle
Accessibility None
Porch Deck(s), Porch(es)
Total Parking Spaces 8
Garage Y
Building
Lot Description Level, Open, Trees/Wooded, Front Yard, Rear Yard, SideYard(s)
Story 2
Foundation Block
Sewer On Site Septic
Water Well
Architectural Style Colonial, Farmhouse/National Folk
Level or Stories 2
Additional Building Above Grade
New Construction N
Schools
High Schools Council Rock High School North
School District Council Rock
Others
Senior Community No
Tax ID 47-007-045
Ownership Fee Simple
SqFt Source Estimated
Acceptable Financing Conventional, Cash
Listing Terms Conventional, Cash
Financing Conventional,Cash
Special Listing Condition Standard
Read Less Info
Want to know what your home might be worth? Contact us for a FREE valuation!

Our team is ready to help you sell your home for the highest possible price ASAP

Bought with Sarah Hose • Keller Williams Real Estate-Langhorne
GET MORE INFORMATION




