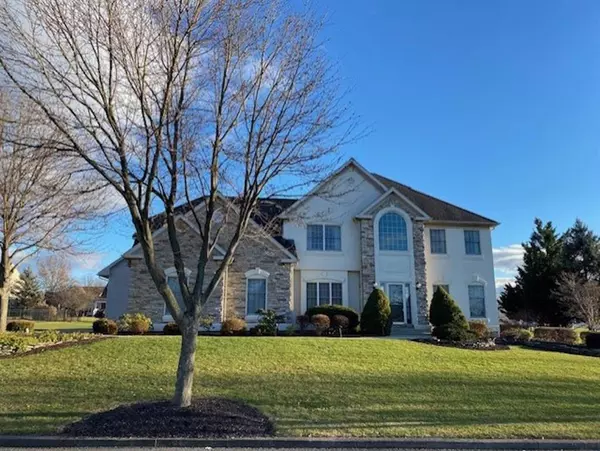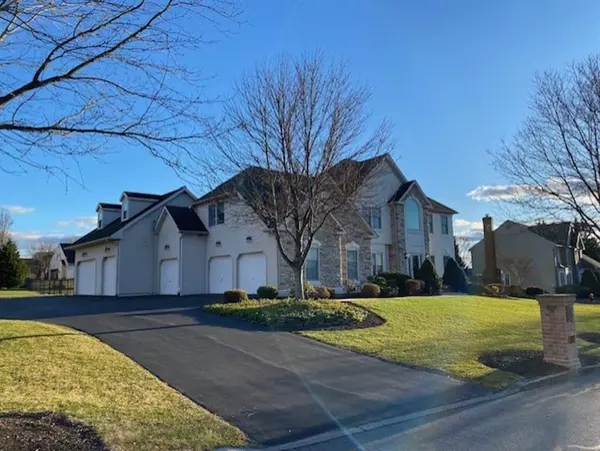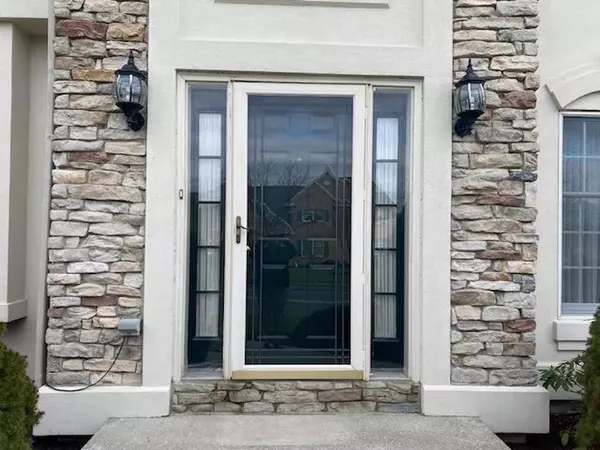For more information regarding the value of a property, please contact us for a free consultation.
Key Details
Sold Price $692,000
Property Type Single Family Home
Sub Type Detached
Listing Status Sold
Purchase Type For Sale
Square Footage 3,125 sqft
Price per Sqft $221
Subdivision Green Hills
MLS Listing ID 730142
Sold Date 02/06/24
Style Colonial
Bedrooms 4
Full Baths 2
Half Baths 1
Abv Grd Liv Area 2,825
Year Built 1998
Annual Tax Amount $7,280
Lot Size 0.615 Acres
Property Description
Elegant Four bedroom 2.5 Bath Colonial with 3000+ Sqft and 6 car garage situated in highly desirable Green Hills, Parkland SD. Pride of ownership is evident throughout, as this home is being sold by original owner. First floor welcomes you in to the tiled center foyer flanked by DR & LR with hardwood flrs & crown moulding,LR has French doors leading to FR with brick gas FP, FR is open to tiled kitchen featuring bi level center island with prep sink and 3 oak bar stools, desk area for convenient drop and go! Ample cabinet space and two pantries, breakfast area with sliding glass doors leading to rear patio. 1st floor laundry area and PR. 2nd floor offers Master bedroom en-suite tiled bathroom featuring jacuzzi tub, enclosed shower dual sinks, dual walk in closets and a sitting room/office/bonus room. Three additional spacious bedrooms and tiled main bath round out the plan. Lower level has finished rec room and ample unfinished storage space or bring your ideas! 6 car garage has plenty of room for toys and collectables, from cars to motorcycles to gym equipment, 3 of the 6 bays are heated, have 13' ceilings and access to the back yard! Finished unheated space above the garage for office/storage/studio...so many possibilities. Rear fenced yard with plenty of room for outdoor activities and entertaining on the spacious rear patio. House is wired for portable generator. Economical Gas heat, hot water, cooking. Whole house steam humidifier and air purifier. Security system.
Location
State PA
County Lehigh
Area Upper Macungie
Rooms
Basement Lower Level, Partially Finished, Sump Pit/Pump
Interior
Interior Features Center Island, Den/Office, Drapes, Expandable, Family Room First Level, Foyer, Laundry First, Recreation Room, Walk-in Closet(s), Whirlpool/Jetted Tub
Hot Water Gas
Heating Forced Air, Gas, Zoned Heat
Cooling Central AC
Flooring Ceramic Tile, Hardwood, Wall-to-Wall Carpet
Fireplaces Type Family Room, Gas/LPG
Exterior
Parking Features Attached, Off & On Street
Building
Story 2.0
Sewer Public
Water Public
New Construction No
Schools
School District Parkland
Others
Financing Cash,Conventional
Special Listing Condition Not Applicable
Read Less Info
Want to know what your home might be worth? Contact us for a FREE valuation!

Our team is ready to help you sell your home for the highest possible price ASAP
Bought with Home Team Real Estate



