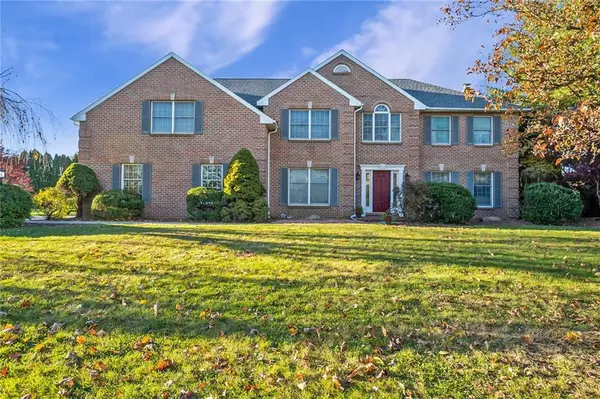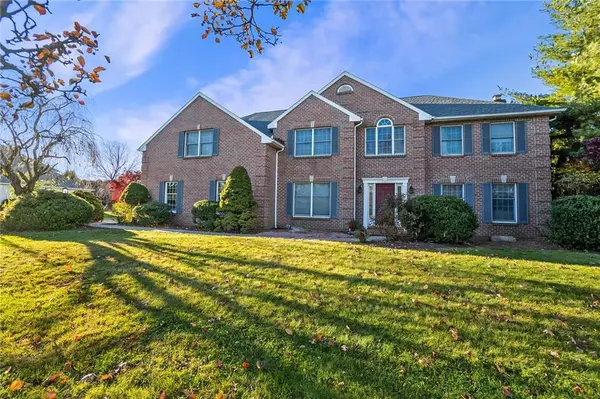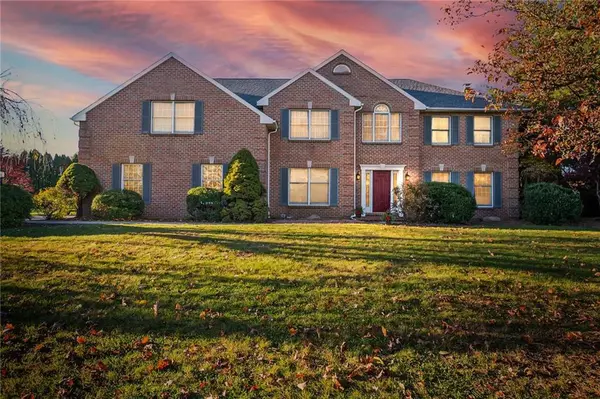For more information regarding the value of a property, please contact us for a free consultation.
Key Details
Sold Price $575,000
Property Type Single Family Home
Sub Type Detached
Listing Status Sold
Purchase Type For Sale
Square Footage 3,342 sqft
Price per Sqft $172
Subdivision Orchard Lane
MLS Listing ID 726568
Sold Date 03/18/24
Style Colonial
Bedrooms 5
Full Baths 3
Half Baths 1
Abv Grd Liv Area 3,082
Year Built 1993
Annual Tax Amount $8,485
Lot Size 0.358 Acres
Property Description
HIGHEST AND BEST DUE SUNDAY, 2/11 @ 5:00pm!! Perfectly nestled on a picturesque street in Orchard Lane neighborhood sits this immaculate custom built 5 Bedroom, 3.5 Bath home with features to impress. Fresh paint throughout the entire house! Through the front door and into the grand foyer, you'll be lead into the formal dining room- the perfect place to gather around the table. The cozy living room allows for a peaceful space to unwind. Craft your culinary creations in the gourmet kitchen, featuring a large center island with seating, side bar seating into Family Room & large butler's pantry. A bedroom/home office and half bath complete the main level. Up the stairs, you'll discover a generously sized Master Suite with two large walk-in closets for your array of fashion and full ensuite bath w/ soaking tub. Two additional bedrooms, full bath and laundry room complete the main section of the second level. The upstairs portion located above the garage contains an in-law suite for extended living! A sizeable living room with full second kitchen, bedroom with walk-in closet, and full hall bath provide a private living quarter! With a partially finished basement, attached 3 car garage, surround sound throughout including the enclosed deck & large uncovered deck- this home allows for endless opportunities! Located near Route 512, Hanover Elementary School, parks & eateries.
Location
State PA
County Northampton
Area Hanover_N
Rooms
Basement Partially Finished
Interior
Interior Features Attic Storage, Center Island, Den/Office, Expandable Attic, Extended Family Qtrs, Family Room Basement, Family Room First Level, Foyer, Laundry First, Recreation Room, Skylight(s), Sunroom 4-season, Traditional, Utility/Mud Room, Vaulted Ceilings, Walk-in Closet(s)
Hot Water Gas
Heating Gas
Cooling Central AC
Flooring Laminate/Resilient, LVP/LVT Luxury Vinyl Plank, Tile, Vinyl, Wall-to-Wall Carpet
Fireplaces Type Family Room, Insert
Exterior
Exterior Feature Deck, Enclosed Porch, Screen Porch
Parking Features Attached
Pool Deck, Enclosed Porch, Screen Porch
Building
Story 2.0
Sewer Public
Water Public
New Construction No
Schools
School District Bethlehem
Others
Financing Cash,Conventional,FHA
Special Listing Condition Estate
Read Less Info
Want to know what your home might be worth? Contact us for a FREE valuation!

Our team is ready to help you sell your home for the highest possible price ASAP
Bought with RE/MAX Real Estate
GET MORE INFORMATION




