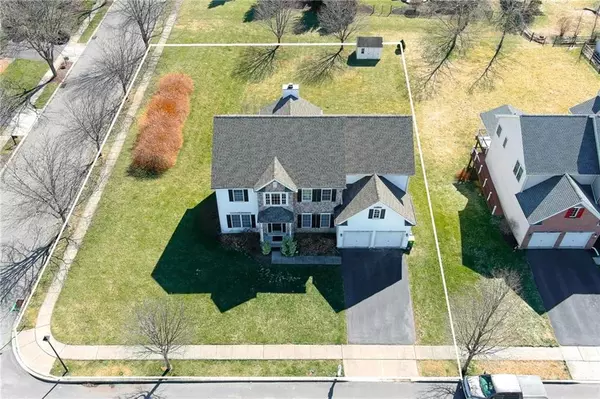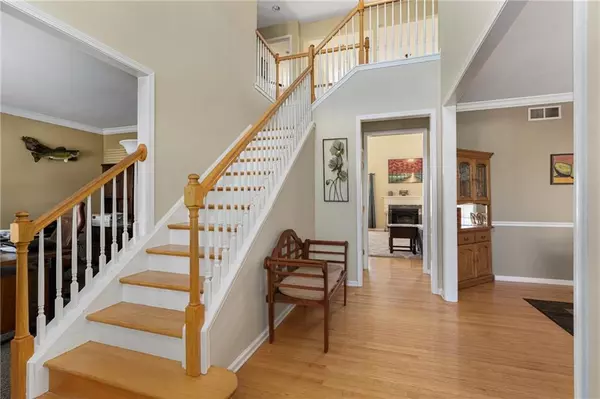For more information regarding the value of a property, please contact us for a free consultation.
Key Details
Sold Price $710,000
Property Type Single Family Home
Sub Type Detached
Listing Status Sold
Purchase Type For Sale
Square Footage 4,163 sqft
Price per Sqft $170
Subdivision Farmington Hills
MLS Listing ID 733876
Sold Date 04/15/24
Style Colonial
Bedrooms 5
Full Baths 4
Abv Grd Liv Area 3,197
Year Built 2003
Annual Tax Amount $8,862
Lot Size 0.478 Acres
Property Description
Step into a world of warmth and charm with this inviting 5-bedroom, 4-bathroom Colonial nestled in the heart of Farmington Hills, Lower Macungie. As you enter, a gracious foyer beckons leading to an office and a spacious dining room—setting the stage for gatherings and memories to be made. The journey continues into the open living room, adorned with a wood-burning fireplace and skylights, creating a warm ambiance. Adjacent is a family room and a full bathroom, providing comfort and convenience. The heart of the home boasts an eat-in kitchen, adorned with newer appliances and granite countertops—a haven for culinary enthusiasts. The adjacent laundry room completes the first floor with practicality and style. Retreat to the second level on one of two staircases, featuring a loft area overlooking the grand living room. Your master suite awaits with 2 walk-in closets, a private sitting area, and a master bath showcasing a soaking tub and walk-in shower. The fully finished lower level offers a cedar closet, a bonus media room, a living room with gas and water hook-ups, an additional bedroom, a full bathroom, and ample storage space—a perfect escape for relaxation and entertainment. This corner lot gem extends the living space outdoors with a deck off the kitchen and a charming paver patio outside the sliding glass door of the basement living room. A new water softener and a 5-year-old roof ensure peace of mind and modern comforts.
Contact Us for an Exclusive Tour
Location
State PA
County Lehigh
Area Lower Macungie
Rooms
Basement Fully Finished, Outside Entrance, Walk-Out
Interior
Interior Features Cedar Closets, Center Island, Den/Office, Family Room Basement, Foyer, Laundry First, Recreation Room, Skylight(s), Vaulted Ceilings, Walk-in Closet(s)
Hot Water Gas
Heating Forced Air, Gas
Cooling Central AC
Flooring Ceramic Tile, Hardwood, LVP/LVT Luxury Vinyl Plank, Tile, Wall-to-Wall Carpet
Fireplaces Type Living Room, Woodburning
Exterior
Exterior Feature Deck, Patio, Porch, Sidewalk, Utility Shed
Parking Features Attached, Driveway Parking, Off & On Street
Pool Deck, Patio, Porch, Sidewalk, Utility Shed
Building
Story 2.0
Sewer Public
Water Public
New Construction No
Schools
School District East Penn
Others
Financing Cash,Conventional
Special Listing Condition Not Applicable
Read Less Info
Want to know what your home might be worth? Contact us for a FREE valuation!

Our team is ready to help you sell your home for the highest possible price ASAP
Bought with Joseph T Kochan Realtors
GET MORE INFORMATION




