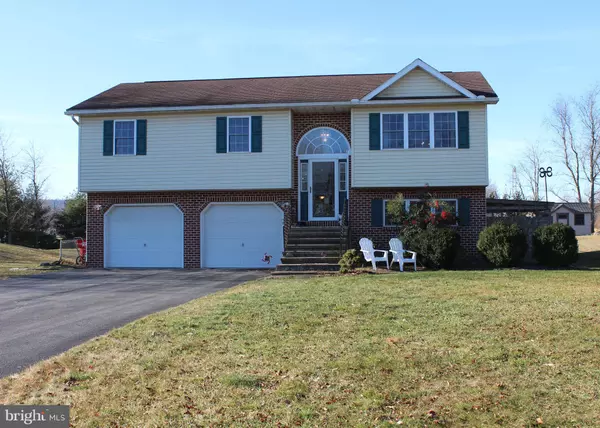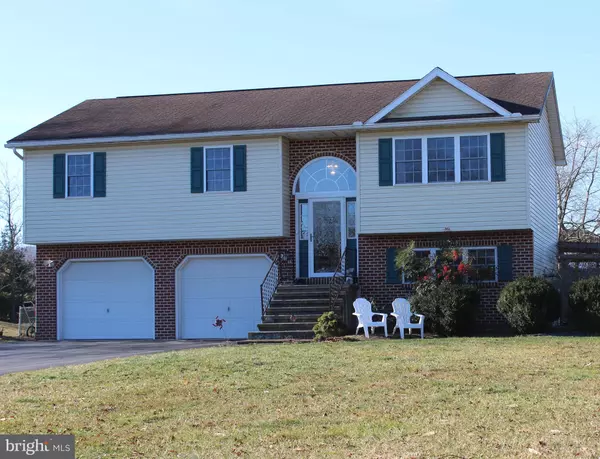For more information regarding the value of a property, please contact us for a free consultation.
Key Details
Sold Price $280,000
Property Type Single Family Home
Sub Type Detached
Listing Status Sold
Purchase Type For Sale
Square Footage 1,428 sqft
Price per Sqft $196
Subdivision None Available
MLS Listing ID PACB2028512
Sold Date 04/23/24
Style Bi-level
Bedrooms 3
Full Baths 2
HOA Y/N N
Abv Grd Liv Area 1,428
Originating Board BRIGHT
Year Built 2002
Annual Tax Amount $3,558
Tax Year 2023
Lot Size 1.570 Acres
Acres 1.57
Property Description
This lovely country home sits on 1.57 acres, and is waiting for a new family to love it. Enjoy the peace and quiet of a cul-de-sac street location with country views. This home has been well kept and features a open kitchen/ dining area, a nice size living room, three bedrooms and two full size baths and a half bath located in the laundry room. The lower living space has a laundry room, family room with a pellet stove (to keep those heating bills down in the cold winter months) and access to the two car garage. The outside features a deck off the kitchen, which leads down to a fenced in area of the yard. A gravel drive-way leads back to a large parking area (for an RV or any other vehicles you may have), and a small storage shed. An extra bonus is that Pine Grove Furnace State Park is approximately 13 miles away!
Location
State PA
County Cumberland
Area South Newton Twp (14441)
Zoning RESIDENTIAL
Rooms
Basement Fully Finished, Walkout Level, Garage Access, Rear Entrance, Heated, Windows
Main Level Bedrooms 3
Interior
Interior Features Stove - Pellet, Kitchen - Eat-In
Hot Water Electric
Heating Heat Pump(s)
Cooling Central A/C, Heat Pump(s)
Flooring Laminated, Partially Carpeted
Equipment Built-In Microwave, Oven/Range - Electric
Fireplace N
Appliance Built-In Microwave, Oven/Range - Electric
Heat Source Electric
Exterior
Parking Features Garage - Front Entry, Inside Access
Garage Spaces 2.0
Water Access N
Roof Type Asphalt
Accessibility None
Attached Garage 2
Total Parking Spaces 2
Garage Y
Building
Story 2
Foundation Block
Sewer On Site Septic
Water Well
Architectural Style Bi-level
Level or Stories 2
Additional Building Above Grade, Below Grade
Structure Type Dry Wall
New Construction N
Schools
Middle Schools Big Spring
High Schools Big Spring
School District Big Spring
Others
Senior Community No
Tax ID 41-13-0106-005
Ownership Fee Simple
SqFt Source Assessor
Acceptable Financing FHA, Conventional, Cash, USDA, VA
Listing Terms FHA, Conventional, Cash, USDA, VA
Financing FHA,Conventional,Cash,USDA,VA
Special Listing Condition Standard
Read Less Info
Want to know what your home might be worth? Contact us for a FREE valuation!

Our team is ready to help you sell your home for the highest possible price ASAP

Bought with Kollin Edward Henneman • Berkshire Hathaway HomeServices Homesale Realty
GET MORE INFORMATION




