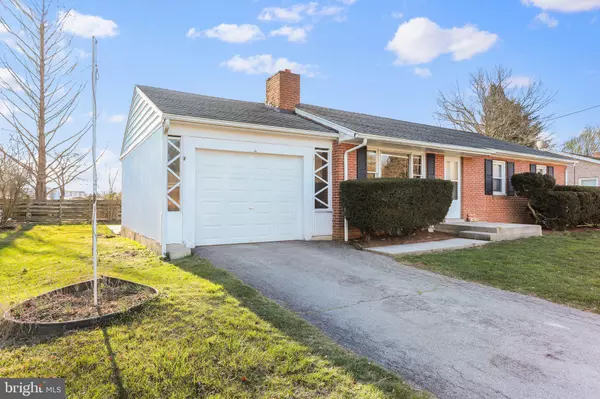For more information regarding the value of a property, please contact us for a free consultation.
Key Details
Sold Price $215,000
Property Type Single Family Home
Sub Type Detached
Listing Status Sold
Purchase Type For Sale
Square Footage 1,358 sqft
Price per Sqft $158
Subdivision Guilford
MLS Listing ID PAFL2019126
Sold Date 04/30/24
Style Ranch/Rambler
Bedrooms 3
Full Baths 2
HOA Y/N N
Abv Grd Liv Area 1,358
Originating Board BRIGHT
Year Built 1957
Annual Tax Amount $3,022
Tax Year 2023
Lot Size 8,276 Sqft
Acres 0.19
Property Description
OPEN HOUSE – SUNDAY 3/24 – 12-2PM
This charming 3BR/2 bath home situated on a lovely cul-de-sac road is ready for new owners to bring it to its best! Upon entry you are greeted with a spacious living room boasting hardwood flooring and gas log fireplace. The kitchen has been updated with newer countertops, cabinetry and stainless-steel appliances and flows into the oversized dining room addition. Hardwood flooring flows throughout each bedroom and the full bath with tile shower and updated vanity adds a nice touch. From the attached 1 car garage you can access the tree-lined backyard offering a large patio and flat land for the kids to play. The full basement has ample space to finish (nearly doubling your square footage) and has a full bathroom already roughed in.
Conveniently located to shopping, 81, and beautiful Norlo Park. Priced to sell for a rental investor, flipper, or first-time home buyer looking to bring the home to its highest potential with sweat equity. Have a VA/FHA/USDA loan? Seller willing to make reasonable loan related repairs if needed. Owner is out of state RE licensee. Don’t miss out, schedule your tour before it’s gone!
Location
State PA
County Franklin
Area Guilford Twp (14510)
Zoning R
Rooms
Basement Unfinished, Full
Main Level Bedrooms 3
Interior
Hot Water Electric
Heating Hot Water
Cooling Window Unit(s)
Flooring Hardwood
Heat Source Oil
Laundry Basement
Exterior
Parking Features Garage - Front Entry
Garage Spaces 1.0
Water Access N
Roof Type Asphalt
Accessibility None
Attached Garage 1
Total Parking Spaces 1
Garage Y
Building
Story 1
Foundation Block
Sewer Public Sewer
Water Public
Architectural Style Ranch/Rambler
Level or Stories 1
Additional Building Above Grade
New Construction N
Schools
Middle Schools Faust Junior High School
High Schools Chambersburg Area Senior
School District Chambersburg Area
Others
Senior Community No
Tax ID 10-0D05R-027.-000000
Ownership Fee Simple
SqFt Source Estimated
Special Listing Condition Standard
Read Less Info
Want to know what your home might be worth? Contact us for a FREE valuation!

Our team is ready to help you sell your home for the highest possible price ASAP

Bought with Caleb Gee • The Glocker Group Realty Results
GET MORE INFORMATION




