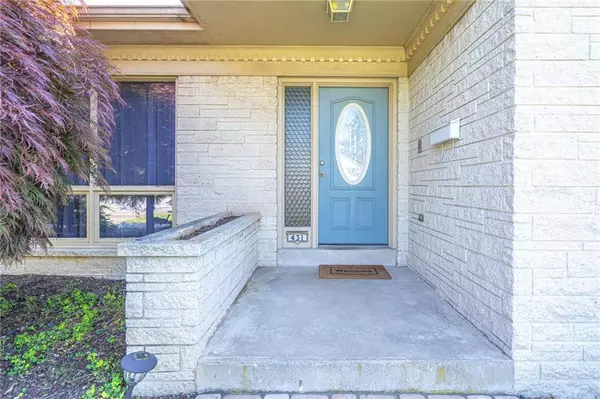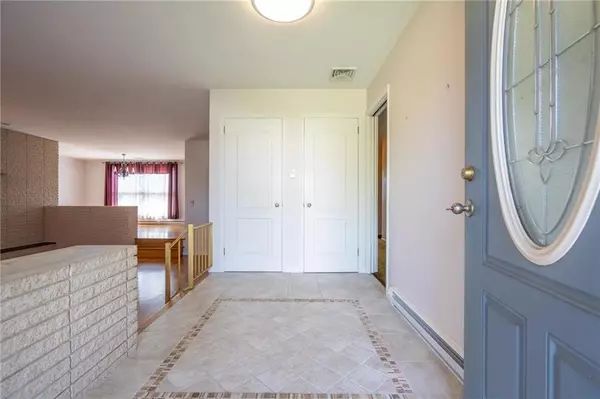For more information regarding the value of a property, please contact us for a free consultation.
Key Details
Sold Price $400,000
Property Type Single Family Home
Sub Type Detached
Listing Status Sold
Purchase Type For Sale
Square Footage 3,433 sqft
Price per Sqft $116
Subdivision Not In Development
MLS Listing ID 738280
Sold Date 06/20/24
Style Raised Ranch
Bedrooms 4
Full Baths 3
Abv Grd Liv Area 2,033
Year Built 1965
Annual Tax Amount $6,366
Lot Size 0.293 Acres
Property Description
A Spacious 4 Bedroom, 3 Bath Raised Ranch home in Parkland School District is on the market for the 1st time in 60 years. So many great memories have been made in this home and now it is time to turn it over to the next generation. A stone's throw from Trexler Park and nestled in a quaint walkable West End neighborhood, this home's convenient location can't be beat- shopping, restaurants, highways, schools, and recreation are all nearby! The entry Foyer welcomes you to an open concept sunken LR with Picture window, Brick accent wall & fireplace and a DR with access to the deck. An updated eat in Kitchen is cheery with plenty of windows, stainless steel appliances, a built-in desk, tile floor and backsplash. The Primary Suite consists of the Bedroom, an office/den, and a Full Bath. 3 additional good size Bedrooms, a Full Bath, cedar closet and extra storage complete the 1st Floor. The Basement is gigantic! Once home to a well-known dance studio, the space is ready for its next life. 3 multipurpose rooms, a dedicated workshop, a laundry room, an unfinished storage room and a 3 season room make up the almost 2,000 sq foot basement area- with a little imagination, the sky is the limit. A quiet, spacious fenced backyard is the perfect spot for enjoying your outdoor activities. Finally, the 2-car garage and "car barn" under the back deck make this a property you don't want to miss.
Location
State PA
County Lehigh
Area South Whitehall
Rooms
Basement Daylight, Full, Outside Entrance, Partially Finished, Walk-Out
Interior
Interior Features Cedar Closets, Drapes, Family Room Basement, Family Room First Level, Family Room Lower Level, Foyer, Laundry Lower Level
Hot Water Electric
Heating Baseboard, Electric
Cooling Central AC
Flooring Ceramic Tile, Hardwood, Laminate/Resilient, Wall-to-Wall Carpet
Fireplaces Type Living Room
Exterior
Exterior Feature Covered Porch, Curbs, Enclosed Porch, Fenced Yard, Patio, Small Barn
Garage Attached, Off & On Street
Pool Covered Porch, Curbs, Enclosed Porch, Fenced Yard, Patio, Small Barn
Building
Story 1.0
Sewer Public
Water Public
New Construction No
Schools
School District Parkland
Others
Financing Cash,Conventional
Special Listing Condition Not Applicable
Read Less Info
Want to know what your home might be worth? Contact us for a FREE valuation!

Our team is ready to help you sell your home for the highest possible price ASAP
Bought with EXP Realty LLC
GET MORE INFORMATION




