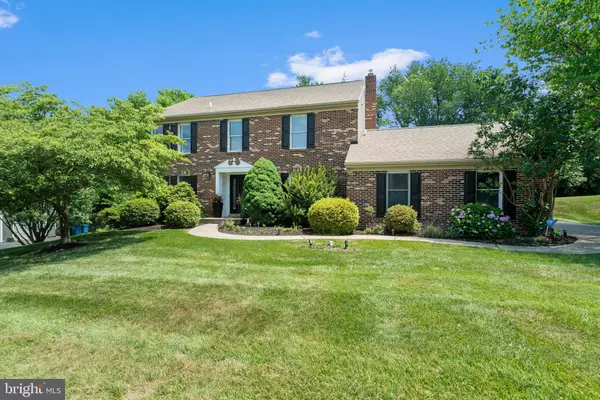For more information regarding the value of a property, please contact us for a free consultation.
Key Details
Sold Price $851,000
Property Type Single Family Home
Sub Type Detached
Listing Status Sold
Purchase Type For Sale
Square Footage 2,710 sqft
Price per Sqft $314
Subdivision Canterbury
MLS Listing ID PACT2068818
Sold Date 07/19/24
Style Colonial
Bedrooms 4
Full Baths 3
Half Baths 1
HOA Y/N N
Abv Grd Liv Area 2,310
Originating Board BRIGHT
Year Built 1987
Annual Tax Amount $5,926
Tax Year 2023
Lot Size 0.410 Acres
Acres 0.41
Lot Dimensions 0.00 x 0.00
Property Description
Welcome to 1113 Cotswold Ln, nestled in the sought-after Canterbury community in West Goshen Township. This charming home boasts 4 bedrooms and 3.5 baths on a level lot. The heart of the home is the newly renovated, modern kitchen featuring a functional layout, sleek countertops, new cabinets and hardware, updated appliances, and contemporary light fixtures. This space seamlessly opens to the family room, ideal for entertaining and everyday living. The kitchen’s large bay window offers a lovely view of the backyard, with easy access to the spacious deck from the family room. Cozy up in the family room by the new electric fireplace with a stylish mantle. The main floor also includes a dining room and living room, both bathed in natural light from numerous windows. A modern, renovated powder room and a convenient mudroom/laundry area complete the main level. The foyer and staircase have been upgraded with hardwood stairs and modern spindles and railing. New hardwood flooring and light fixtures enhance both the first and second floors. Upstairs, you’ll find 4 bedrooms, including a primary suite with a walk-in closet and private bath. Three additional bedrooms share a spacious hall bathroom. The finished lower level offers an office/flex room, a large billiard/bar room, and a full bathroom with a stall shower. Located near West Chester Borough, Exton, and the R5 within the West Chester Area School District. Schedule your appointment today!
Location
State PA
County Chester
Area West Goshen Twp (10352)
Zoning RESIDENTIAL
Rooms
Basement Fully Finished
Interior
Hot Water Electric
Heating Forced Air, Heat Pump - Oil BackUp
Cooling Central A/C
Fireplaces Number 1
Fireplace Y
Heat Source Electric, Oil
Exterior
Parking Features Garage - Side Entry
Garage Spaces 2.0
Water Access N
Accessibility None
Attached Garage 2
Total Parking Spaces 2
Garage Y
Building
Story 2
Foundation Block
Sewer Public Sewer
Water Public
Architectural Style Colonial
Level or Stories 2
Additional Building Above Grade, Below Grade
New Construction N
Schools
School District West Chester Area
Others
Senior Community No
Tax ID 52-02 -0009.7300
Ownership Fee Simple
SqFt Source Assessor
Special Listing Condition Standard
Read Less Info
Want to know what your home might be worth? Contact us for a FREE valuation!

Our team is ready to help you sell your home for the highest possible price ASAP

Bought with Leah R Davey • BHHS Fox & Roach-Rosemont
GET MORE INFORMATION




