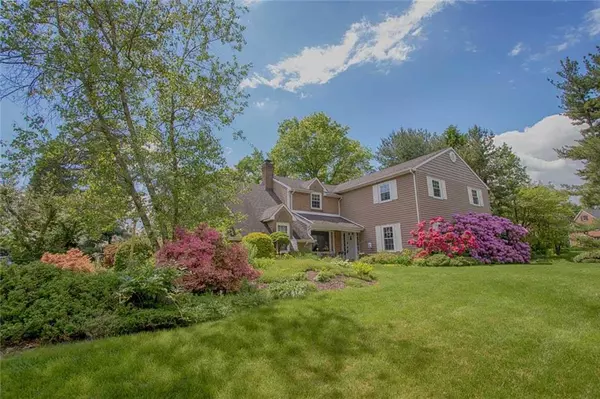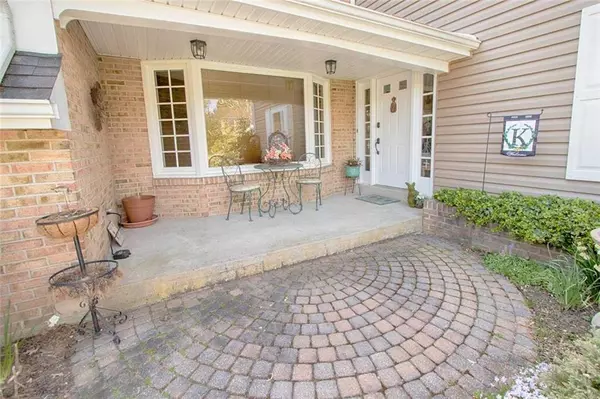For more information regarding the value of a property, please contact us for a free consultation.
Key Details
Sold Price $615,000
Property Type Single Family Home
Sub Type Detached
Listing Status Sold
Purchase Type For Sale
Square Footage 4,046 sqft
Price per Sqft $152
Subdivision Green Hills
MLS Listing ID 739712
Sold Date 07/27/24
Style Colonial,Other
Bedrooms 4
Full Baths 2
Half Baths 2
Abv Grd Liv Area 3,224
Year Built 1980
Annual Tax Amount $7,170
Lot Size 0.387 Acres
Property Description
*6/23 open house canceled* Centrally located within the desirable Green Hills neighborhood, Upper Macungie Twp and Parkland School District! Pride of ownership is evident in this beautiful open concept home offering over 4,000 SF of finished space, 4 bedrooms, 2 full 2 half bathrooms, two-story foyer, first floor laundry/mud room, finished basement and landscaped lot that is walking distance to the pool and parks! A covered front porch welcomes you as you enter the home to an inviting two-story foyer with stunning chandelier. The spacious living room offers abundant space for your home-office/ flex space needs and is circular flowing into the dining room for a great party environment! The dining room offers great space for entertaining large dinner parties with easy-to-maintain cork flooring and access to the kitchen. The kitchen offers endless counter/cabinet space and has an open concept to the stunning sunken family room offering a full brick fireplace with mantle. The first-floor laundry/mudroom has a separate entrance to the back yard, garage, and powder room. The second floor consists of generously sized bedrooms, a master bedroom situated privately on its own side of the hallway with walk-in closet and full bathroom. 3 additional bedrooms each offering two windows with abundant natural light share an over-sized full bathroom with a double vanity. The Owens-Corning finished basement offers tons of space with a wet bar area, half bathroom and bilco doors!
Location
State PA
County Lehigh
Area Upper Macungie
Rooms
Basement Fully Finished, Outside Entrance
Interior
Interior Features Attic Storage, Center Island, Family Room Basement, Family Room First Level, Foyer, Laundry First, Recreation Room, Traditional, Utility/Mud Room, Walk-in Closet(s)
Hot Water Electric, Other
Heating Electric, Forced Air, Heat Pump, Zoned Heat
Cooling Central AC, Whole House Fan
Flooring Ceramic Tile, Linoleum, Other, Slate, Wall-to-Wall Carpet
Fireplaces Type Family Room
Exterior
Exterior Feature Covered Porch, Patio
Parking Features Built In, Off & On Street, Parking Pad
Pool Covered Porch, Patio
Building
Story 2.0
Sewer Public
Water Public
New Construction No
Schools
School District Parkland
Others
Financing Cash,Conventional,FHA,VA
Special Listing Condition Not Applicable
Read Less Info
Want to know what your home might be worth? Contact us for a FREE valuation!

Our team is ready to help you sell your home for the highest possible price ASAP
Bought with EXP Realty LLC
GET MORE INFORMATION




