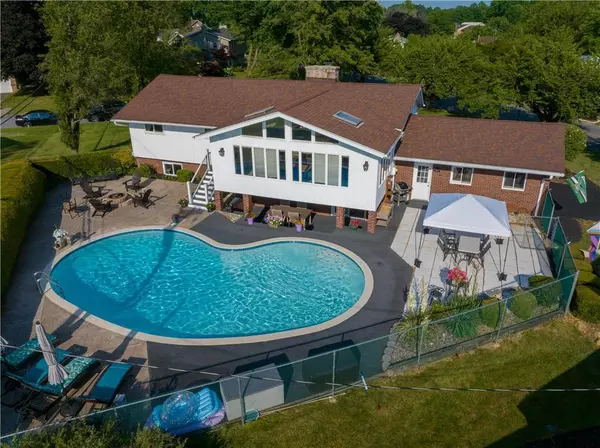For more information regarding the value of a property, please contact us for a free consultation.
Key Details
Sold Price $530,000
Property Type Single Family Home
Sub Type Detached
Listing Status Sold
Purchase Type For Sale
Square Footage 3,418 sqft
Price per Sqft $155
Subdivision Stafore Estates
MLS Listing ID 740081
Sold Date 08/23/24
Style Bilevel
Bedrooms 4
Full Baths 2
Abv Grd Liv Area 3,418
Year Built 1969
Annual Tax Amount $5,698
Lot Size 0.367 Acres
Property Description
Welcome to 1140 Gaspar Avenue, Your Oasis in Bethlehem! Step beyond the threshold of this enchanting home, and you'll find more than mere walls and floors—it's a symphony of light, warmth, and possibility. The oversized kitchen, adorned with abundant cabinetry and gleaming granite, beckons culinary adventures. Picture yourself savoring morning coffee by the fantastic fireplace in the large living room—a cozy haven for quiet moments and lively gatherings alike. But the true magic awaits in the four-season sunroom. Here, as sunlight dances across the floor, you'll gaze out at the impressive 20x40 gunite in-ground pool. Imagine the laughter of friends, the soothing ripple of water, and the sparkle of saltwater—an oasis where worries dissolve, and relaxation takes center stage. On the main level, three bedrooms await, each a canvas for dreams and restful nights. And oh, that $40K newly renovated bathroom—it's more than a room; it's an indulgent escape. Picture sinking into the clawfoot tub, surrounded by serenity. But wait, there's more! Venture downstairs to discover another stone fireplace—the heart of a flexible family room. A spacious bedroom awaits, and there's even potential for a fifth. Not to mention another bathroom, flex space and outdoor covered patio! Need storage? The two-car garage has you covered.
1140 Gaspar Avenue isn't just a house; it's an invitation—to create, to connect, and to call this place home. Don't miss your chance to embrace the magic!
Location
State PA
County Northampton
Area Hanover_N
Rooms
Basement Daylight, Full, Lower Level, Outside Entrance, Walk-Out
Interior
Interior Features Cathedral Ceilings, Den/Office, Extended Family Qtrs, Family Room Lower Level, Foyer, Laundry Lower Level, Recreation Room, Skylight(s), Sunroom 4-season, Traditional, Vaulted Ceilings, Walk-in Closet(s)
Hot Water Electric
Heating Baseboard, Electric, Forced Air, Heat Pump, Zoned Heat
Cooling Ceiling Fans, Central AC, Zoned Cooling
Flooring Ceramic Tile, LVP/LVT Luxury Vinyl Plank, Tile, Wall-to-Wall Carpet
Fireplaces Type Family Room, Living Room
Exterior
Exterior Feature Covered Patio, Curbs, Deck, Enclosed Porch, Fenced Yard, Fire Pit, Patio, Pool In Ground
Parking Features Attached, Driveway Parking, Off & On Street
Pool Covered Patio, Curbs, Deck, Enclosed Porch, Fenced Yard, Fire Pit, Patio, Pool In Ground
Building
Story 2.0
Sewer Public
Water Public
New Construction No
Schools
School District Bethlehem
Others
Financing Cash,Conventional,FHA,VA
Special Listing Condition Not Applicable
Read Less Info
Want to know what your home might be worth? Contact us for a FREE valuation!

Our team is ready to help you sell your home for the highest possible price ASAP
Bought with Weichert Realtors - Allentown
GET MORE INFORMATION




