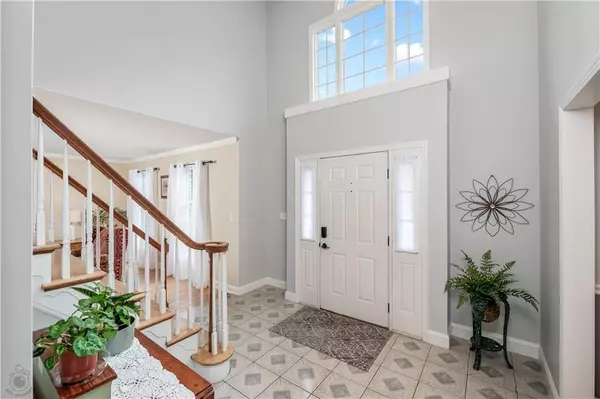For more information regarding the value of a property, please contact us for a free consultation.
Key Details
Sold Price $650,000
Property Type Single Family Home
Sub Type Detached
Listing Status Sold
Purchase Type For Sale
Square Footage 3,607 sqft
Price per Sqft $180
Subdivision Brandywine Village
MLS Listing ID 741548
Sold Date 08/27/24
Style Colonial
Bedrooms 5
Full Baths 3
Half Baths 2
Abv Grd Liv Area 3,157
Year Built 1992
Annual Tax Amount $8,961
Lot Size 0.413 Acres
Property Description
Don’t miss the opportunity to own this well maintained 5 bedroom home in desirable Brandywine Village. Enter into the impressive two-story tiled foyer. Rich hardwood floors flow seamlessly through the spacious living and dining rooms. The expansive kitchen is a chef’s dream, featuring gas range and center island grill, complemented by stainless steel appliances and granite countertops. A generous walk-in pantry provides ample storage, while a bay window fills the breakfast nook w/ natural light. Kitchen opens to the family room, where you can unwind by the fireplace or enjoy a drink at the wet bar. French doors lead to the living room, making gatherings a breeze. At the rear of the home, a versatile bedroom (ideal for a home office) is conveniently located near a full bath. Upstairs, you’ll find a master suite that boasts a walk-in closet and spacious ensuite bath, complete w/ double sinks and private water closet. 3 additional good-sized bedrooms and another full bath provide ample space for family and guests. Step outside to discover an expansive deck that overlooks the serene, tree-lined backyard—perfect for outdoor relaxation. Basement offers more possibilities with a finished rec room featuring attached powder room, and an additional versatile space that could serve as a gym or gaming room. Plenty of unfinished space for storage. This remarkable home is within walking distance to Willow Lane Elementary and just minutes from Lower Macungie shopping and amenities.
Location
State PA
County Lehigh
Area Lower Macungie
Rooms
Basement Partial, Partially Finished
Interior
Interior Features Center Island, Den/Office, Family Room First Level, Family Room Lower Level, Foyer, Laundry First, Recreation Room, Utility/Mud Room, Walk-in Closet(s), Wet Bar
Hot Water Electric
Heating Forced Air, Gas
Cooling Central AC
Flooring Ceramic Tile, Hardwood
Fireplaces Type Family Room
Exterior
Exterior Feature Deck
Parking Features Attached
Pool Deck
Building
Story 2.0
Sewer Public
Water Public
New Construction No
Schools
School District East Penn
Others
Financing Cash,Conventional
Special Listing Condition Not Applicable
Read Less Info
Want to know what your home might be worth? Contact us for a FREE valuation!

Our team is ready to help you sell your home for the highest possible price ASAP
Bought with BetterHomes&GardensRE/Cassidon
GET MORE INFORMATION




