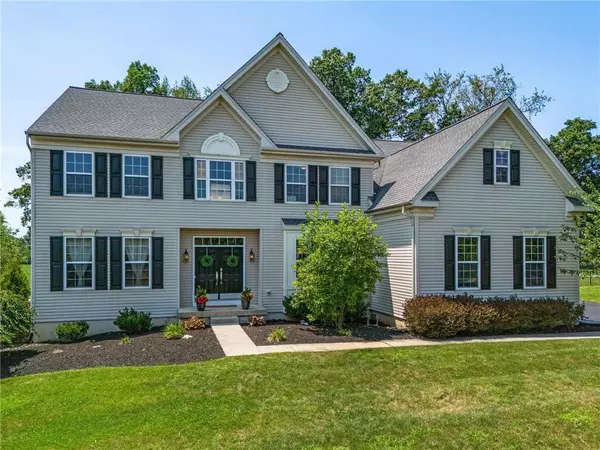For more information regarding the value of a property, please contact us for a free consultation.
Key Details
Sold Price $820,000
Property Type Single Family Home
Sub Type Detached
Listing Status Sold
Purchase Type For Sale
Square Footage 5,233 sqft
Price per Sqft $156
Subdivision Beaumont At Brookside
MLS Listing ID 741607
Sold Date 09/07/24
Style Colonial
Bedrooms 4
Full Baths 3
Half Baths 1
Abv Grd Liv Area 4,133
Year Built 2007
Annual Tax Amount $11,457
Lot Size 0.467 Acres
Property Description
Highest and best by 7/23 at noon! Meticulously maintained home! Step into a bright and inviting open floor plan featuring gleaming hardwood floors and fresh, neutral paint tones that create a timeless backdrop for your style. A beautiful center foyer sets the stage, leading seamlessly into the LR on your left and the large dining area, perfect for entertaining guests on your right. The eat-in kitchen boasts granite countertops, wooden cabinets, and a custom counter bar overlooking the FR. Relax and unwind in the family room, complete with a wood-burning fireplace and vaulted ceiling. For added convenience, the main floor features a private office, laundry room, and half bath. This thoughtfully designed home offers 4 BRs and 3 full and 1 half baths. The master BR suite is a private retreat, featuring a spacious bedroom area with tray ceiling, sitting area, an attached office or exercise room, and 2 large closets. The master bath contains soaking tub, double vanity, large shower, and private commode. The lower level of the home is equally impressive, boasting a 2nd family room for extra living and entertaining space, plenty of storage options, and a versatile gym or recreation room to suit your lifestyle needs and just a few steps up to the outdoors. Outside, you'll discover your own private oasis with a patio and deck overlooking a flat yard with beautiful views, offering the perfect setting for outdoor gatherings, morning coffee, or evening relaxation.
Location
State PA
County Lehigh
Area Lower Macungie
Rooms
Basement Full, Partially Finished, Sump Pit/Pump, Walk-Out, Water Mitigation/Dry Basement System
Interior
Interior Features Cathedral Ceilings, Contemporary, Den/Office, Drapes, Family Room First Level, Family Room Lower Level, Laundry First, Recreation Room, Utility/Mud Room, Walk-in Closet(s)
Hot Water Gas
Heating Forced Air, Gas
Cooling Central AC
Flooring Ceramic Tile, Hardwood, Wall-to-Wall Carpet
Fireplaces Type Living Room
Exterior
Exterior Feature Deck, Patio
Parking Features Attached, Driveway Parking, Off & On Street
Pool Deck, Patio
Building
Story 2.0
Sewer Public
Water Public
New Construction No
Schools
School District East Penn
Others
Financing Cash,Conventional,FHA,VA
Special Listing Condition Not Applicable
Read Less Info
Want to know what your home might be worth? Contact us for a FREE valuation!

Our team is ready to help you sell your home for the highest possible price ASAP
Bought with One Valley Realty LLC
GET MORE INFORMATION




