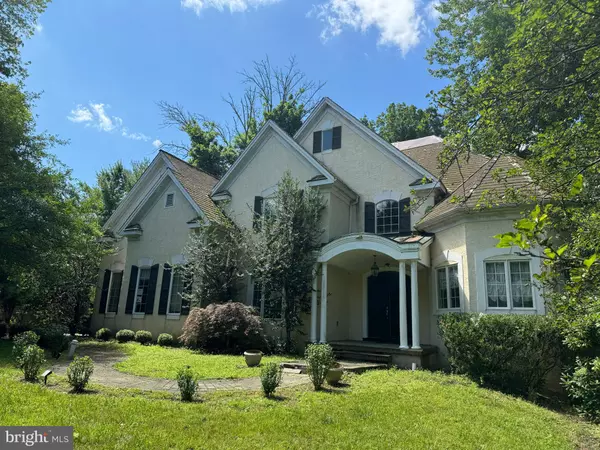For more information regarding the value of a property, please contact us for a free consultation.
Key Details
Sold Price $816,000
Property Type Single Family Home
Sub Type Detached
Listing Status Sold
Purchase Type For Sale
Square Footage 6,844 sqft
Price per Sqft $119
Subdivision Allee Estates
MLS Listing ID PADE2069904
Sold Date 09/06/24
Style French
Bedrooms 5
Full Baths 4
Half Baths 1
HOA Fees $41/ann
HOA Y/N Y
Abv Grd Liv Area 5,344
Originating Board BRIGHT
Year Built 1997
Annual Tax Amount $16,017
Tax Year 2024
Lot Size 2.240 Acres
Acres 2.24
Lot Dimensions 0.00 x 0.00
Property Description
MULTIPLE OFFERS RECEIVED - Seller has requested all interested parties submit their highest and best offer no later than Friday 7/19/2024 at 12pm.
This is the moment you have been waiting for!!!!!
Welcome to this large single Colonial home which is nestled on 2+ acres in the elegant subdivision of Allee Estates with it's unique 19 Mini Estates on a quiet cul-de-sac street.
Two story Center Hall Entrance. Formal dining room with wet bar. Main level primary suite which has an exit to rear deck with 2 walk in closets and a massive primary bathroom. Formal living room with marble fireplace. Huge eat in kitchen with center island overlooks large family room with fireplace and exits to rear deck. Main level laundry room, powder room and access to 3 car attached garage.
2nd level has 4 nice sized bedrooms all with walk in closets; one with a full bathroom and two share a Jack and Jill bathroom.
Full finished basement is the size of the entire house. Another bedroom/home gym/office with a full bathroom.
The potential is endless with this lovely property.
Don't delay; this home is priced to sell --- > check out the comps!!
Location
State PA
County Delaware
Area Edgmont Twp (10419)
Zoning RESID
Rooms
Other Rooms Living Room, Dining Room, Primary Bedroom, Bedroom 2, Bedroom 3, Kitchen, Family Room, Bedroom 1, Other
Basement Daylight, Full, Fully Finished, Improved, Sump Pump, Windows, Heated, Full
Main Level Bedrooms 1
Interior
Interior Features Primary Bath(s), Kitchen - Island, Butlers Pantry, Skylight(s), Ceiling Fan(s), WhirlPool/HotTub, Sprinkler System, Bathroom - Stall Shower, Dining Area
Hot Water Propane
Heating Hot Water
Cooling Central A/C
Flooring Wood, Fully Carpeted, Vinyl, Tile/Brick
Fireplaces Number 2
Fireplaces Type Marble, Stone
Equipment Cooktop, Built-In Range, Oven - Wall, Oven - Double, Oven - Self Cleaning, Dishwasher, Refrigerator, Disposal
Furnishings No
Fireplace Y
Appliance Cooktop, Built-In Range, Oven - Wall, Oven - Double, Oven - Self Cleaning, Dishwasher, Refrigerator, Disposal
Heat Source Natural Gas
Laundry Main Floor
Exterior
Exterior Feature Deck(s)
Parking Features Inside Access, Garage Door Opener
Garage Spaces 2.0
Utilities Available Cable TV
Water Access N
Roof Type Pitched,Shingle,Wood
Street Surface Paved
Accessibility None
Porch Deck(s)
Attached Garage 2
Total Parking Spaces 2
Garage Y
Building
Lot Description Irregular, Level
Story 2
Foundation Concrete Perimeter
Sewer On Site Septic
Water Well
Architectural Style French
Level or Stories 2
Additional Building Above Grade, Below Grade
Structure Type Cathedral Ceilings,9'+ Ceilings
New Construction N
Schools
School District Rose Tree Media
Others
HOA Fee Include Common Area Maintenance,Road Maintenance
Senior Community No
Tax ID 19-00-00028-03
Ownership Fee Simple
SqFt Source Estimated
Security Features Security System
Acceptable Financing Conventional, Negotiable, Private
Horse Property N
Listing Terms Conventional, Negotiable, Private
Financing Conventional,Negotiable,Private
Special Listing Condition REO (Real Estate Owned)
Read Less Info
Want to know what your home might be worth? Contact us for a FREE valuation!

Our team is ready to help you sell your home for the highest possible price ASAP

Bought with Jeffrey M Palmer • BHHS Fox & Roach-Blue Bell



