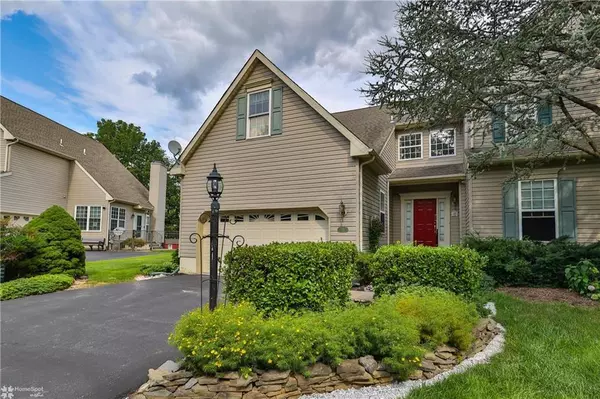For more information regarding the value of a property, please contact us for a free consultation.
Key Details
Sold Price $396,000
Property Type Semi-Detached/Twin
Sub Type Semi Detached/Twin
Listing Status Sold
Purchase Type For Sale
Square Footage 2,240 sqft
Price per Sqft $176
Subdivision Olde Towne
MLS Listing ID 742617
Sold Date 09/25/24
Style Colonial
Bedrooms 3
Full Baths 2
Half Baths 2
HOA Fees $8
Abv Grd Liv Area 1,820
Year Built 1997
Annual Tax Amount $4,505
Lot Size 6,970 Sqft
Property Description
Welcome to this former model home in the highly sought-after community of Olde Town. If you love light and bright spaces, this is the perfect place for you. Large windows fill the living areas with natural light. The living room, featuring a gas fireplace, opens up to a spacious deck that overlooks a private, tree-lined yard. The kitchen is strategically located between the dining room and the family room for making entertaining and large family gatherings a breeze.
Upstairs, you'll find a generous master bedroom suite with vaulted ceilings, a versatile 8 x 20 bonus area, ample closet space, and a master bath with a walk-in shower. There are also two additional bedrooms and a large main bathroom.
The real surprise is the finished walk-out lower level, offering a powder room, another gas fireplace, and a flexible space ready for your imagination. This area leads out to a 30 x 26 patio and an 8 x 8 shed for your gardening tools and storage.
With a little cosmetic updating, this home is the perfect place to settle in. It’s just minutes from major roadways in the Lehigh Valley, as well as hospitals, shopping, dining, walking, biking, parks and more. Homes of this style rarely become available in this development.—don’t miss your chance!
Location
State PA
County Lehigh
Area Upper Macungie
Rooms
Basement Daylight, Full, Outside Entrance, Partially Finished, Walk-Out
Interior
Interior Features Family Room Lower Level, Foyer, Handicap Equipped, Laundry First, Utility/Mud Room, Vaulted Ceilings
Hot Water Gas
Heating Electric, Forced Air, Heat Pump
Cooling Central AC
Flooring Vinyl, Wall-to-Wall Carpet
Fireplaces Type Family Room, Gas/LPG, Living Room
Exterior
Exterior Feature Deck, Patio, Porch, Sidewalk, Utility Shed
Parking Features Attached, Off & On Street
Pool Deck, Patio, Porch, Sidewalk, Utility Shed
Building
Story 2.0
Sewer Public
Water Public
New Construction No
Schools
School District Parkland
Others
Financing Cash,Conventional,FHA,VA
Special Listing Condition Not Applicable
Read Less Info
Want to know what your home might be worth? Contact us for a FREE valuation!

Our team is ready to help you sell your home for the highest possible price ASAP
Bought with BHHS Fox & Roach Macungie
GET MORE INFORMATION




