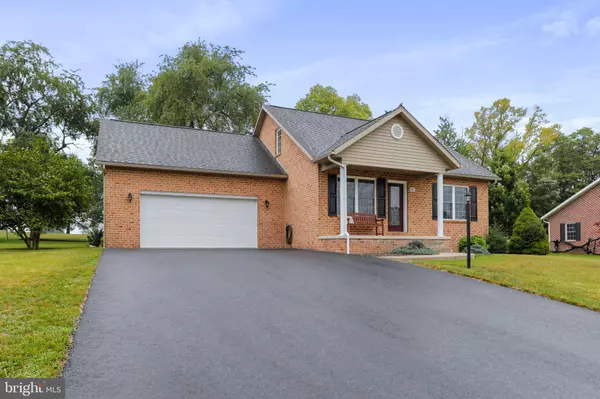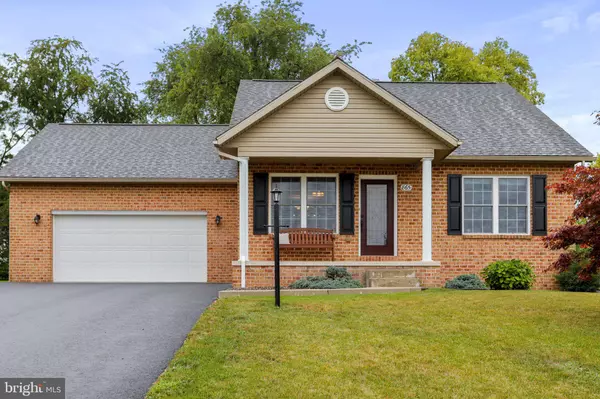For more information regarding the value of a property, please contact us for a free consultation.
Key Details
Sold Price $325,000
Property Type Single Family Home
Sub Type Detached
Listing Status Sold
Purchase Type For Sale
Square Footage 1,566 sqft
Price per Sqft $207
Subdivision Laurich Ridge
MLS Listing ID PAFL2021658
Sold Date 09/20/24
Style Cape Cod
Bedrooms 3
Full Baths 2
HOA Y/N N
Abv Grd Liv Area 1,566
Originating Board BRIGHT
Year Built 2008
Annual Tax Amount $3,277
Tax Year 2016
Lot Size 0.340 Acres
Acres 0.34
Property Description
Welcome to your dream home! This charming Cape Cod-style residence boasts an inviting open floor plan, perfect for modern living. Gleaming hardwood floors seamlessly flow through the main living areas, complemented by stylish ceramic tile in the kitchen and bathroom.
Upon entering, you'll be greeted by an abundance of natural light that fills every corner, creating a warm and welcoming atmosphere. The main level features two spacious bedrooms and a beautifully updated full bath, making it ideal for single-level living.
The upper floor is dedicated to a luxurious master suite, offering a private retreat with ample space and comfort. This serene haven ensures a peaceful escape at the end of the day.
Convenience is at your fingertips with a laundry area located on the main level, adding to the home's practical layout. The over-sized two-car garage provides plenty of room for vehicles and additional storage.
Step outside to discover a fantastic backyard oasis. The paved patio is perfect for entertaining or simply enjoying the tranquility of your surroundings. The property backs up to farmland, providing unparalleled privacy and a picturesque backdrop.
The large basement (with a bilco door access for an extra convenience) presents a world of possibilities, offering potential to be finished to suit your needs. Whether you envision a family room, home office, or additional bedrooms, the options are endless. Plus, there's no shortage of storage space to keep everything organized and out of sight.
Don't miss the opportunity to make this beautiful Cape Cod your forever home. Schedule a viewing today and experience all the exceptional features this property has to offer!
Location
State PA
County Franklin
Area Hamilton Twp (14511)
Zoning RES 101
Rooms
Other Rooms Living Room, Dining Room, Kitchen
Basement Connecting Stairway, Outside Entrance, Rear Entrance, Full, Walkout Stairs, Windows
Main Level Bedrooms 2
Interior
Interior Features Combination Kitchen/Dining, Combination Dining/Living, Primary Bath(s), Window Treatments, Wood Floors
Hot Water Electric
Heating Heat Pump(s)
Cooling Central A/C, Heat Pump(s)
Equipment Washer/Dryer Hookups Only, Dishwasher, Dryer, Microwave, Oven/Range - Electric, Refrigerator, Washer
Fireplace N
Appliance Washer/Dryer Hookups Only, Dishwasher, Dryer, Microwave, Oven/Range - Electric, Refrigerator, Washer
Heat Source Electric
Exterior
Parking Features Garage Door Opener
Garage Spaces 2.0
Water Access N
View Trees/Woods
Accessibility None
Attached Garage 2
Total Parking Spaces 2
Garage Y
Building
Story 3
Foundation Concrete Perimeter
Sewer Public Sewer
Water Public
Architectural Style Cape Cod
Level or Stories 3
Additional Building Above Grade
New Construction N
Schools
School District Chambersburg Area
Others
Senior Community No
Tax ID 11-E16N-62
Ownership Fee Simple
SqFt Source Estimated
Special Listing Condition Standard
Read Less Info
Want to know what your home might be worth? Contact us for a FREE valuation!

Our team is ready to help you sell your home for the highest possible price ASAP

Bought with Lane I Thrush • Keller Williams Keystone Realty
GET MORE INFORMATION




