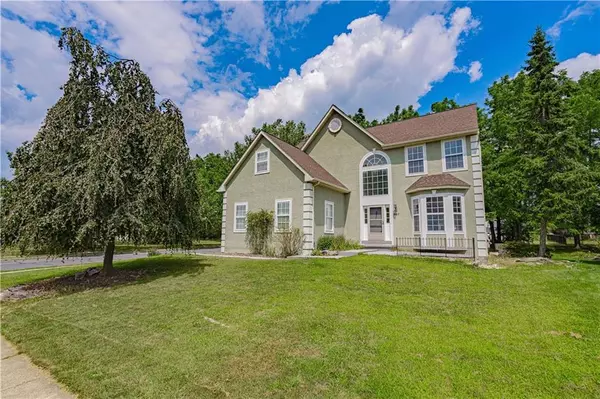For more information regarding the value of a property, please contact us for a free consultation.
Key Details
Sold Price $520,000
Property Type Single Family Home
Sub Type Detached
Listing Status Sold
Purchase Type For Sale
Square Footage 3,487 sqft
Price per Sqft $149
Subdivision Olde Towne
MLS Listing ID 742742
Sold Date 10/01/24
Style Colonial
Bedrooms 4
Full Baths 2
Half Baths 1
HOA Fees $20/ann
Abv Grd Liv Area 2,687
Year Built 1996
Annual Tax Amount $6,208
Lot Size 9,352 Sqft
Property Description
Beautiful move in ready 4 bedroom/2.5 bath home situated on a corner lot in the desirable Parkland School District with just under 3,500 square feet of finished space. As you enter the home through the grand foyer, there is a formal living room & separate dining space off to your right. The chef inspired kitchen has stainless appliances, granite countertops & tons of cabinet space for all your kitchen storage needs. The large family room has a wood burning fireplace for enjoying an evening fire in the colder months. Just off the 2-car attached garage is the separate mud/laundry room so no more lugging clothes to and from the basement. Upstairs you will find 3 generously sized bedrooms, a hall bath & an enormous primary suite with 2 large walk-in closets. One could potentially be used as a home office space if needed. Finishing out the primary suite is an updated bathroom of your dreams which has a double vanity with tons of cabinets/drawers, a separate soaking tub & a glass shower with a bench. The basement is mostly finished for additional livable square footage & features a wet bar. Additional features include a brand-new Lennox HVAC system (installed July 2024), 27'x16' deck, Lutron Caseta smart switches throughout most of the home, a smart thermostat, plenty of storage space & a radon remediation system. Economical gas heat & low taxes make this home truly affordable. Minutes from Hamilton Crossings, Wegmans I-78, Routes 22 & 100 to get you anywhere in the Lehigh Valley.
Location
State PA
County Lehigh
Area Upper Macungie
Rooms
Basement Fully Finished
Interior
Interior Features Family Room Basement, Family Room First Level, Laundry First, Walk-in Closet(s)
Hot Water Gas
Heating Forced Air, Gas
Cooling Central AC
Flooring Engineered Hardwood, Tile, Wall-to-Wall Carpet
Fireplaces Type Family Room
Exterior
Exterior Feature Deck
Parking Features Attached
Pool Deck
Building
Story 2.0
Sewer Public
Water Public
New Construction No
Schools
School District Parkland
Others
Financing Cash,Conventional,FHA,VA
Special Listing Condition Not Applicable
Read Less Info
Want to know what your home might be worth? Contact us for a FREE valuation!

Our team is ready to help you sell your home for the highest possible price ASAP
Bought with Castle Gate Realty
GET MORE INFORMATION




