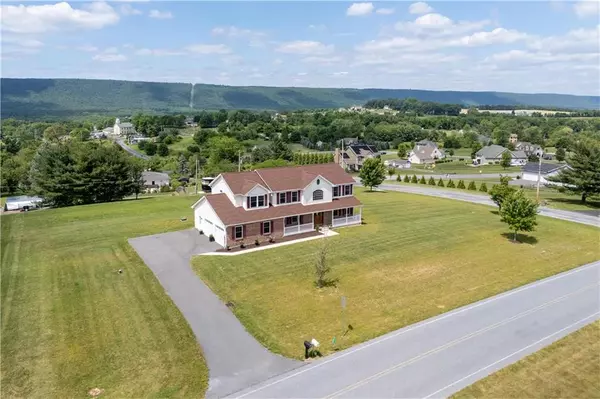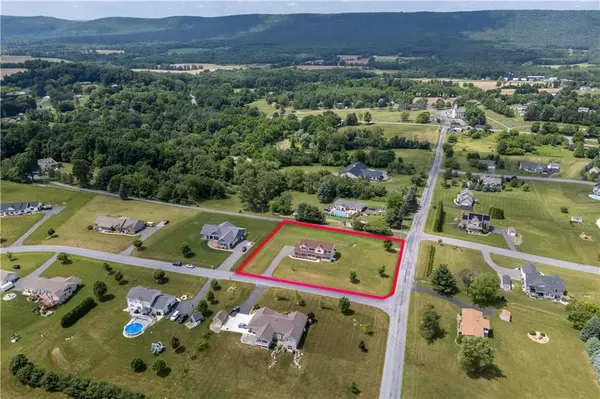For more information regarding the value of a property, please contact us for a free consultation.
Key Details
Sold Price $700,000
Property Type Single Family Home
Sub Type Detached
Listing Status Sold
Purchase Type For Sale
Square Footage 3,172 sqft
Price per Sqft $220
Subdivision The Estates At Mink Hollow
MLS Listing ID 739857
Sold Date 10/11/24
Style Colonial
Bedrooms 4
Full Baths 3
Half Baths 1
Abv Grd Liv Area 3,172
Year Built 2020
Annual Tax Amount $8,724
Lot Size 1.150 Acres
Property Description
Perched majestically to capture breathtaking vistas of Blue Mountain and the sprawling Lehigh Valley, this 4-bdrm, 4 bath home offers an unparalleled blend of comfort and natural beauty. Upon entering, you’ll find a bright and spacious foyer, with a formal dining room nearby. Adjacent to that is a formal living room, versatile enough to serve as a home office. Continue to the heart of the home, where you’ll find the eat-in kitchen and family room, with expansive windows framing panoramic views. There’s no need for a 1st floor Master Suite, when you have your own ELEVATOR! But, this home has TWO master suites, each boasting walk-in closets. There are 2 more bedrooms, and a full bath on the 2nd floor. Designed for efficiency and sustainability, the property features GEO-THERMAL heating and cooling, resulting in remarkably low utility costs, averaging just $200/month. Outside, immerse yourself in nature with 360-degree panoramic views from every window. Whether watching the sunrise over the mountains or enjoying starlit evenings, you’ll feel right at home in this custom home, built in 2020. Unfortunately, the owners were never able to move-in, so you could be the 1st to enjoy this breathtaking home! They spared no expense, with hardwood floors on the first floor, and solid oak doors throughout. Despite its serene mountain setting, this home is conveniently located just 20 minutes from major highways, LV airport and major shopping centers.
Location
State PA
County Northampton
Area Moore
Rooms
Basement Full, Outside Entrance, Poured Concrete
Interior
Interior Features Den/Office, Elevator, Family Room First Level, Foyer, Laundry First, Utility/Mud Room, Walk-in Closet(s)
Hot Water Electric
Heating Geo Thermal
Cooling Geothermal
Flooring Ceramic Tile, Hardwood, Wall-to-Wall Carpet
Fireplaces Type Family Room, Gas/LPG
Exterior
Exterior Feature Covered Porch, Deck
Parking Features Built In, Driveway Parking
Pool Covered Porch, Deck
Building
Story 2.0
Sewer Septic
Water Well
New Construction Yes
Schools
School District Northampton
Others
Financing Cash,Conventional,FHA,USDA(Farm Home),VA
Special Listing Condition Not Applicable
Read Less Info
Want to know what your home might be worth? Contact us for a FREE valuation!

Our team is ready to help you sell your home for the highest possible price ASAP
Bought with NON MBR Office
GET MORE INFORMATION




