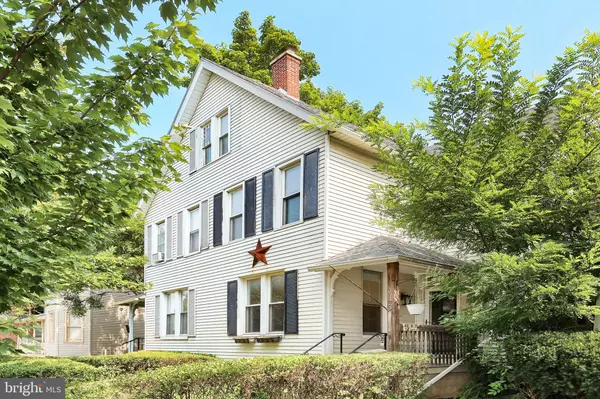For more information regarding the value of a property, please contact us for a free consultation.
Key Details
Sold Price $200,000
Property Type Semi-Detached/Twin
Sub Type Twin/Semi-Detached
Listing Status Sold
Purchase Type For Sale
Square Footage 1,876 sqft
Price per Sqft $106
Subdivision The Avenues
MLS Listing ID PAYK2067250
Sold Date 10/16/24
Style Other
Bedrooms 4
Full Baths 1
HOA Y/N N
Abv Grd Liv Area 1,876
Originating Board BRIGHT
Year Built 1900
Annual Tax Amount $3,922
Tax Year 2024
Lot Size 2,613 Sqft
Acres 0.06
Property Description
Welcome to this freshly renovated semi-detached home, ideally located in York City. This property offers a comfortable and practical layout, starting with a spacious main living room that flows into a large formal dining area—perfect for everyday living and dining. The kitchen is notably roomy, providing ample space for those who enjoy cooking at home.
The home features four bedrooms and one full bathroom. On the second floor, you'll find three well-sized bedrooms, while the third floor offers a very large fourth bedroom, which is unique in that it doesn't have the usual low ceilings. This extra space might even be ideal as the main bedroom, giving you flexibility in how you use it.
Outside, the back deck provides a nice spot for relaxing or hosting a cookout, and the fully fenced backyard adds a layer of privacy and security.
With many updates completed by the current owner, including a roof replacement in 2020 with architectural shingles, this home is ready for its next owner. The location is convenient, with easy access to parks, public transportation, shopping, and dining in York City. This home is move-in ready and offers a great opportunity for anyone looking to settle in the area.
Location
State PA
County York
Area York City (15201)
Zoning RESIDENTIAL
Rooms
Other Rooms Living Room, Dining Room, Bedroom 2, Bedroom 3, Bedroom 4, Kitchen, Bedroom 1, Other
Basement Full, Poured Concrete
Interior
Interior Features Kitchen - Eat-In, Formal/Separate Dining Room
Hot Water Natural Gas
Heating Radiator, Hot Water
Cooling Window Unit(s), Attic Fan
Flooring Carpet, Luxury Vinyl Plank
Equipment Built-In Microwave, Washer, Dryer, Refrigerator, Oven - Single
Fireplace N
Window Features Insulated,Replacement
Appliance Built-In Microwave, Washer, Dryer, Refrigerator, Oven - Single
Heat Source Natural Gas
Laundry Basement
Exterior
Exterior Feature Porch(es), Deck(s)
Fence Other
Water Access N
Roof Type Other
Accessibility 2+ Access Exits
Porch Porch(es), Deck(s)
Road Frontage Public, Boro/Township, City/County
Garage N
Building
Lot Description Level
Story 2.5
Foundation Stone
Sewer Public Sewer
Water Public
Architectural Style Other
Level or Stories 2.5
Additional Building Above Grade, Below Grade
Structure Type Dry Wall
New Construction N
Schools
Elementary Schools Ferguson School
High Schools William Penn
School District York City
Others
Senior Community No
Tax ID 11-325-02-0018-00-00000
Ownership Fee Simple
SqFt Source Estimated
Security Features Smoke Detector,Security System
Acceptable Financing FHA, Conventional, VA, Cash
Listing Terms FHA, Conventional, VA, Cash
Financing FHA,Conventional,VA,Cash
Special Listing Condition Standard
Read Less Info
Want to know what your home might be worth? Contact us for a FREE valuation!

Our team is ready to help you sell your home for the highest possible price ASAP

Bought with Duane Frey • Berkshire Hathaway HomeServices Homesale Realty
GET MORE INFORMATION




