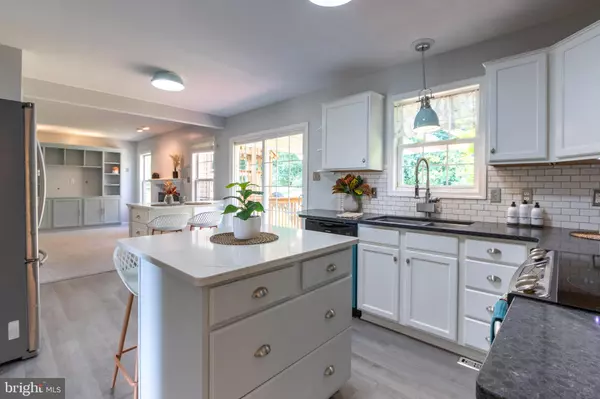For more information regarding the value of a property, please contact us for a free consultation.
Key Details
Sold Price $435,000
Property Type Single Family Home
Sub Type Detached
Listing Status Sold
Purchase Type For Sale
Square Footage 2,276 sqft
Price per Sqft $191
Subdivision Greenleaf Manor
MLS Listing ID PACE2511866
Sold Date 10/18/24
Style Traditional
Bedrooms 4
Full Baths 2
Half Baths 1
HOA Fees $12/ann
HOA Y/N Y
Abv Grd Liv Area 1,776
Originating Board BRIGHT
Year Built 2001
Annual Tax Amount $4,189
Tax Year 2022
Lot Size 7,405 Sqft
Acres 0.17
Lot Dimensions 0.00 x 0.00
Property Description
Step inside this beautifully updated, well maintained, traditional 2-story in the lovely Greenleaf Manor! This 4 bedroom, 2.5 bath home boasts a fully remodeled kitchen with dual islands, custom built-ins, brand new luxury vinyl flooring, stainless steel appliances and a full pantry. Enjoy seamless indoor-outdoor entertaining with a serene deck, accessible through the sliding glass doors in the kitchen. Upstairs features generously sized bedrooms and a primary suite w/ walk-in closet & en-suite bath.
Updates galore! This home features a brand new furnace and central air conditioning system, new hot water heater, new dishwasher, and fresh paint throughout the entire first floor. This home also features a finished basement with an egress window and rough-ins for an additional bathroom, formal dining room with bay windows and a two-car garage. Enjoy easy access to PSU campus, running & biking paths, North Atherton shopping, I-99/US-322, and local schools & parks. Schedule your private tour today!
Location
State PA
County Centre
Area Ferguson Twp (16424)
Zoning R
Rooms
Other Rooms Basement
Basement Fully Finished, Windows
Interior
Hot Water Electric
Heating Forced Air, Heat Pump(s)
Cooling Central A/C
Flooring Carpet, Hardwood, Luxury Vinyl Plank
Fireplaces Number 1
Fireplaces Type Gas/Propane, Mantel(s)
Fireplace Y
Heat Source Natural Gas, Electric
Laundry Main Floor
Exterior
Exterior Feature Deck(s), Porch(es)
Parking Features Garage Door Opener, Garage - Front Entry, Inside Access, Additional Storage Area
Garage Spaces 4.0
Water Access N
Roof Type Shingle
Accessibility None
Porch Deck(s), Porch(es)
Attached Garage 2
Total Parking Spaces 4
Garage Y
Building
Lot Description Backs to Trees
Story 2
Foundation Concrete Perimeter
Sewer Public Sewer
Water Public
Architectural Style Traditional
Level or Stories 2
Additional Building Above Grade, Below Grade
New Construction N
Schools
Elementary Schools Radio Park
Middle Schools Park Forest
High Schools State College Area
School District State College Area
Others
Senior Community No
Tax ID 24-433-,058-,0000-
Ownership Fee Simple
SqFt Source Assessor
Acceptable Financing Cash, Conventional, FHA, VA
Listing Terms Cash, Conventional, FHA, VA
Financing Cash,Conventional,FHA,VA
Special Listing Condition Standard
Read Less Info
Want to know what your home might be worth? Contact us for a FREE valuation!

Our team is ready to help you sell your home for the highest possible price ASAP

Bought with Kylie Clouse • Keller Williams Advantage Realty
GET MORE INFORMATION




