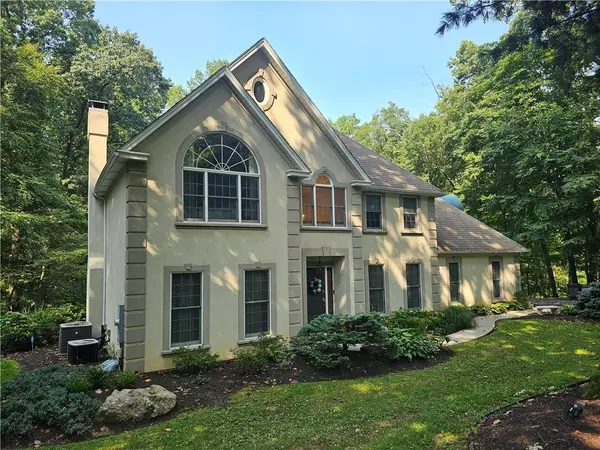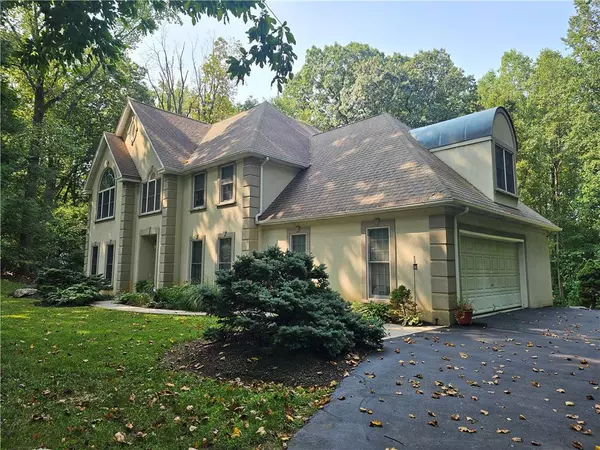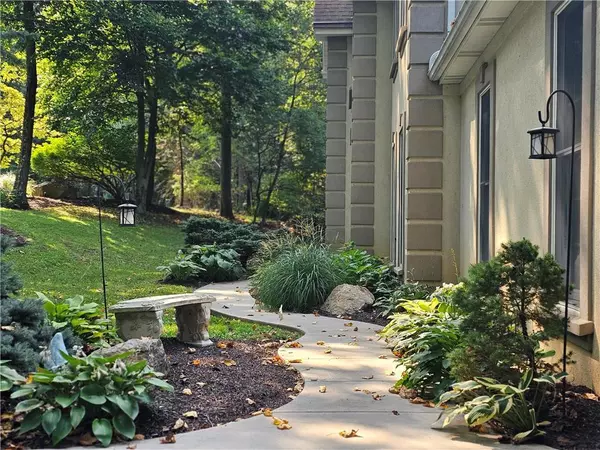For more information regarding the value of a property, please contact us for a free consultation.
Key Details
Sold Price $670,000
Property Type Single Family Home
Sub Type Detached
Listing Status Sold
Purchase Type For Sale
Square Footage 2,924 sqft
Price per Sqft $229
Subdivision Pine Manor
MLS Listing ID 743833
Sold Date 10/31/24
Style French Provincial
Bedrooms 4
Full Baths 2
Half Baths 1
Abv Grd Liv Area 2,794
Year Built 1993
Annual Tax Amount $8,976
Lot Size 1.375 Acres
Property Description
Come see this exquisite French Provincial home nestled in the exclusive Pine Manor neighborhood. Situated on a private acre-plus lot, this elegant residence offers the perfect blend of classic charm & modern convenience. As you enter, a grand two-story foyer, sets the tone for the sophisticated design found throughout. The main & back staircases enhance the flow of the floor plan, highlighted by HW floors throughout most of the 1st floor. The updated kitchen is a chef's dream, featuring granite countertops, Jennaire range, & a center island. The breakfast nook opens to a spacious deck that overlooks the lush yard & serene woods, perfect for outdoor entertaining, relaxing, & watching the sunset. Many cozy nights can be yours by the wood burning fireplace in the family room. Holidays & special times w/friends & family will be enjoyed in the formal dining room featuring crown molding, wainscoting & chair rail. The home boasts 4 bedrooms and 2.5 baths, including a luxurious master suite with dual vanities, a slipper tub, a tile shower stall, a water closet, and a generous walk-in closet. Additional updates include a 2-zone HVAC system, water treatment system, NEW A.O. Smith hot water heater, radon system and a full basement with a finished bonus room, ideal for a gym, home office, or recreational space. Two-car garage w/built-in shelves & a workshop area are a bonus. This home combines refined elegance w/modern amenities, making it a true Williams Twp. gem.
Location
State PA
County Northampton
Area Williams
Rooms
Basement Full, Poured Concrete
Interior
Interior Features Cathedral Ceilings, Center Island, Den/Office, Family Room First Level, Foyer, Laundry First, Traditional, Vaulted Ceilings, Walk-in Closet(s)
Hot Water Electric
Heating Forced Air, Heat Pump, Zoned Heat
Cooling Ceiling Fans, Central AC
Flooring Ceramic Tile, Hardwood, Wall-to-Wall Carpet
Fireplaces Type Family Room, Woodburning
Exterior
Exterior Feature Deck, Lawn Sprinklers
Parking Features Attached, Off & On Street, Off Street
Pool Deck, Lawn Sprinklers
Building
Story 2.0
Sewer Septic
Water Well
New Construction No
Schools
School District Wilson
Others
Financing Cash,Conventional,FHA,VA
Special Listing Condition Not Applicable
Read Less Info
Want to know what your home might be worth? Contact us for a FREE valuation!

Our team is ready to help you sell your home for the highest possible price ASAP
Bought with Coldwell Banker Heritage R E
GET MORE INFORMATION




