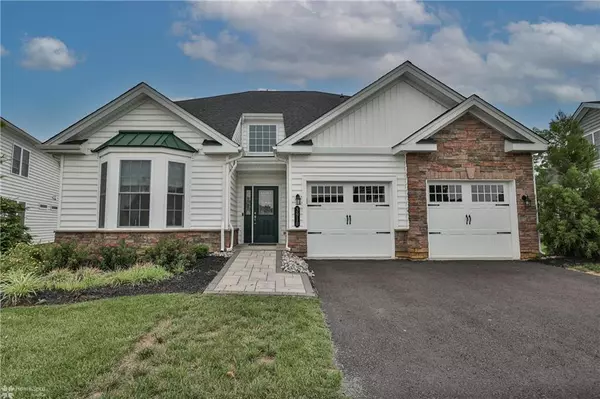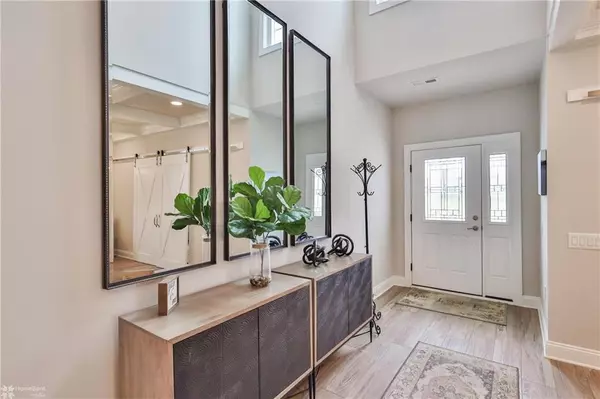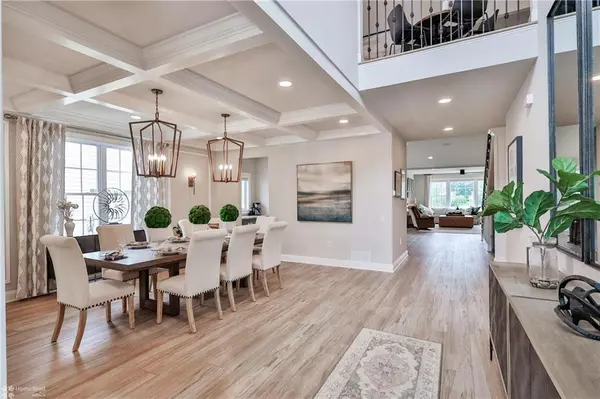For more information regarding the value of a property, please contact us for a free consultation.
Key Details
Sold Price $920,000
Property Type Single Family Home
Sub Type Detached
Listing Status Sold
Purchase Type For Sale
Square Footage 3,224 sqft
Price per Sqft $285
Subdivision Traditions Of America At Green Pond
MLS Listing ID 744174
Sold Date 11/01/24
Style Colonial,Other
Bedrooms 3
Full Baths 3
HOA Fees $325/mo
Abv Grd Liv Area 3,224
Year Built 2023
Annual Tax Amount $9,722
Lot Size 3,200 Sqft
Property Description
Welcome to the epitome of luxury living in Traditions of America Green Pond! This stunning Hancock model home, once the community's sample residence, is a testament to elegance and sophistication. Spanning 3,224 square feet, this meticulously crafted home boasts three bedrooms and three full baths, offering unparalleled convenience and comfort for you and your guests. Step inside and prepare to be captivated by the professionally designed and decorated interior, where every detail has been carefully curated to create an atmosphere of refined opulence. Cozy up next to the stone fireplace on chilly evenings, creating the perfect ambiance for relaxation and unwinding after a long day. Discover a world of luxury with upgraded designer lighting fixtures, adding a touch of glamour to every room, plus remote blinds in the family room and primary bedroom that offer effortless light control at your fingertips. The spacious two-car garage provides ample storage space and convenience. In addition to the many features and upgrades this exquisite home has to offer, you'll also be able to enjoy a resort lifestyle in this 55+ community that features a stunning clubhouse with large clubroom, sports bar, fitness center, aerobics room, pickle bar/tennis courts, golf simulator, outdoor pool & spa and more. Don't miss the opportunity to make this your own and experience the pinnacle of upscale living in Traditions of America Green Pond. Schedule your showing today and prepare to be amazed!
Location
State PA
County Northampton
Area Bethlehem Twp.
Rooms
Basement None
Interior
Interior Features Center Island, Den/Office, Drapes, Laundry First, Loft, Vaulted Ceilings, Walk-in Closet(s)
Hot Water Gas, Tankless/On-Demand
Heating Forced Air, Gas
Cooling Ceiling Fans, Central AC
Flooring Engineered Hardwood, Tile, Wall-to-Wall Carpet
Fireplaces Type Family Room
Exterior
Exterior Feature Curbs, Enclosed Patio, Patio, Sidewalk
Parking Features Attached
Pool Curbs, Enclosed Patio, Patio, Sidewalk
Building
Story 2.0
Sewer Public
Water Public
New Construction No
Schools
School District Bethlehem
Others
Financing Cash,Conventional
Special Listing Condition Not Applicable
Read Less Info
Want to know what your home might be worth? Contact us for a FREE valuation!

Our team is ready to help you sell your home for the highest possible price ASAP
Bought with EXP Realty LLC
GET MORE INFORMATION




