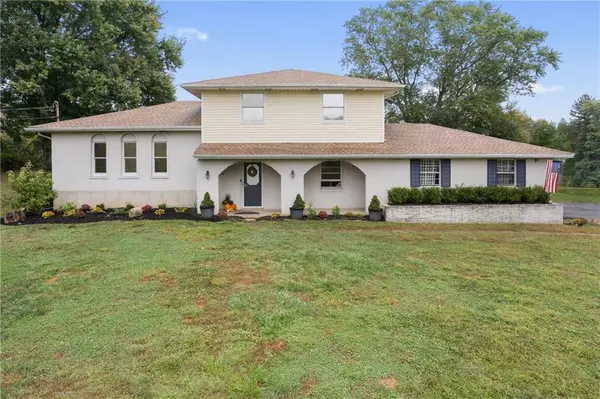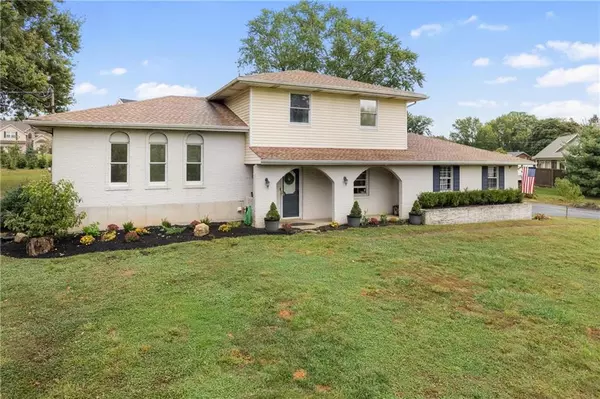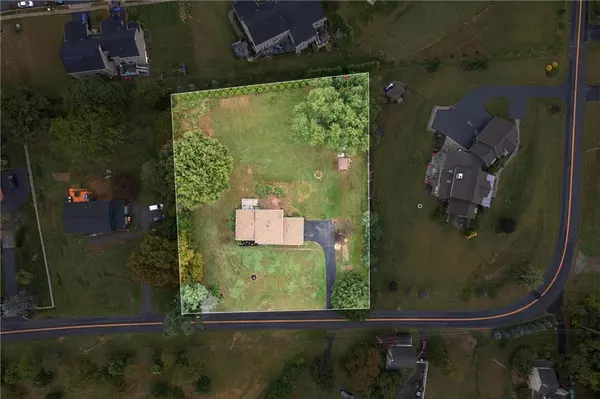For more information regarding the value of a property, please contact us for a free consultation.
Key Details
Sold Price $428,000
Property Type Single Family Home
Sub Type Detached
Listing Status Sold
Purchase Type For Sale
Square Footage 1,890 sqft
Price per Sqft $226
Subdivision Not In Development
MLS Listing ID 744935
Sold Date 11/04/24
Style Split Level
Bedrooms 4
Full Baths 2
Half Baths 1
Abv Grd Liv Area 1,890
Year Built 1978
Annual Tax Amount $5,200
Lot Size 1.000 Acres
Property Description
Situated on 1 acre of picturesque land sits this stunning 4 bed, 2.5 bath sprawling split level in Upper Macungie, w/ over 40+ fast growing arbs across the backyard for privacy! Newly updated with fresh paint, new appliances & new systems! Approaching the covered porch and entering the front door, you'll step into the welcoming foyer. Spend time with guests in the family room, or cozy up near the wood burning fireplace, set-in floor to ceiling brick mantle. Retreat to the 1st floor bedroom which can be used as a study. A convenient powder room completes the main level. Up a few stairs is a bright & airy living room w/ large picture windows, which leads you to the dining/kitchen area. Showcase your cooking skills in the expansive kitchen, featuring sleek SS appliances, a center island w/ butcher block & seating to make meal prep a breeze, modern pendant light fixture, & exit to deck! Flowing effortlessly from the kitchen is a dining area to gather around the table to enjoy cuisine. Upstairs, retreat to the master bedroom w/ sliding door closet for your array of fashion, and a full-en suite bath. You'll discover two more spacious beds & a full hall bath. Storage space does not lack with a full unfinished basement. Enjoy hosting outdoor events on the back patio and deck, overlooking the vast backyard decorated with lush landscaping & scenery. With a large sealed driveway and attached 2 car garage w/ shelving, this home has everything you need!
Location
State PA
County Lehigh
Area Upper Macungie
Rooms
Basement Full
Interior
Interior Features Center Island, Den/Office, Family Room First Level, Foyer
Hot Water Electric
Heating Electric, Forced Air, Heat Pump, Hot Water, Oil
Cooling Ceiling Fans, Central AC
Flooring Ceramic Tile, Hardwood, Tile, Wall-to-Wall Carpet
Fireplaces Type Family Room, Insert, Woodburning
Exterior
Exterior Feature Covered Porch, Deck, Patio, Porch, Storm Door
Parking Features Attached, Driveway Parking, Off Street
Pool Covered Porch, Deck, Patio, Porch, Storm Door
Building
Story 2.0
Sewer Public
Water Well
New Construction No
Schools
School District Parkland
Others
Financing Cash,Conventional,FHA
Special Listing Condition Not Applicable
Read Less Info
Want to know what your home might be worth? Contact us for a FREE valuation!

Our team is ready to help you sell your home for the highest possible price ASAP
Bought with D.E. Huber Real Estate
GET MORE INFORMATION




