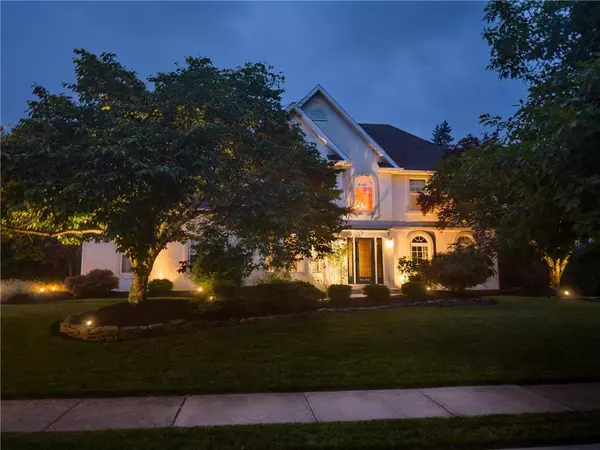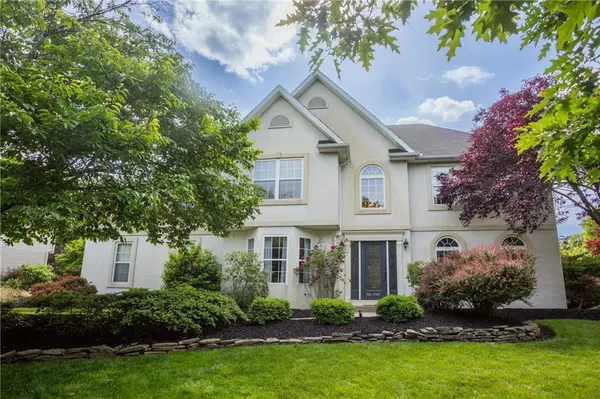For more information regarding the value of a property, please contact us for a free consultation.
Key Details
Sold Price $590,000
Property Type Single Family Home
Sub Type Detached
Listing Status Sold
Purchase Type For Sale
Square Footage 3,227 sqft
Price per Sqft $182
Subdivision Beaufort Park
MLS Listing ID 739073
Sold Date 11/11/24
Style Colonial
Bedrooms 4
Full Baths 2
Half Baths 1
Abv Grd Liv Area 3,227
Year Built 1998
Annual Tax Amount $12,027
Lot Size 0.349 Acres
Property Description
Step into modern luxury at 3347 Marchant Dr., a meticulously designed 3200 sq ft home in the beautiful tree-lined neighborhood of Beaufort Park. This property is a showcase of sophistication, featuring four elegantly appointed bedrooms and 2.5 spacious bathrooms. The master suite boasts a spacious bedroom, soaking tub, shower, bidet, and his-and-her closets, all designed to offer an oasis of comfort and style. The heart of this stunning home is the chef's kitchen, tailored for those who love to spend their time in the kitchen. It features an open floorpan, state-of-the-art Bertazzoni range, a large island perfect for meal prep and casual dining, and a cabinet-faced dishwasher that blends seamlessly into the ample storage options. Hardwood floors enhance the flow from room to room, creating a seamless transition that invites warmth and light into every corner. The generously sized rooms include a formal dining area, perfect for hosting dinner parties, and a large den that offers a quiet nook for relaxation or reading. An additional bonus room provides flexible space for a home office, gym, or playroom, adapting effortlessly to your lifestyle needs. Aside from these other great features this home features Lutron Caseta switches throughout main rooms. The private backyard is a personal oasis, where meticulous landscaping frames a charming patio and elegant pergola. Located conveniently near major routes 22 and 33, and just minutes from the vibrant heart of downtown Bethlehem.
Location
State PA
County Northampton
Area Bethlehem-North
Rooms
Basement Full
Interior
Interior Features Den/Office
Hot Water Gas
Heating Forced Air, Gas
Cooling Central AC
Flooring Ceramic Tile, Engineered Hardwood, Hardwood
Fireplaces Type Living Room
Exterior
Exterior Feature Patio, Sidewalk
Parking Features Built In
Pool Patio, Sidewalk
Building
Story 2.0
Sewer Public
Water Public
New Construction No
Schools
School District Bethlehem
Others
Financing Cash,Conventional,FHA,VA
Special Listing Condition Corporate Relocation
Read Less Info
Want to know what your home might be worth? Contact us for a FREE valuation!

Our team is ready to help you sell your home for the highest possible price ASAP
Bought with Coldwell Banker Hearthside



