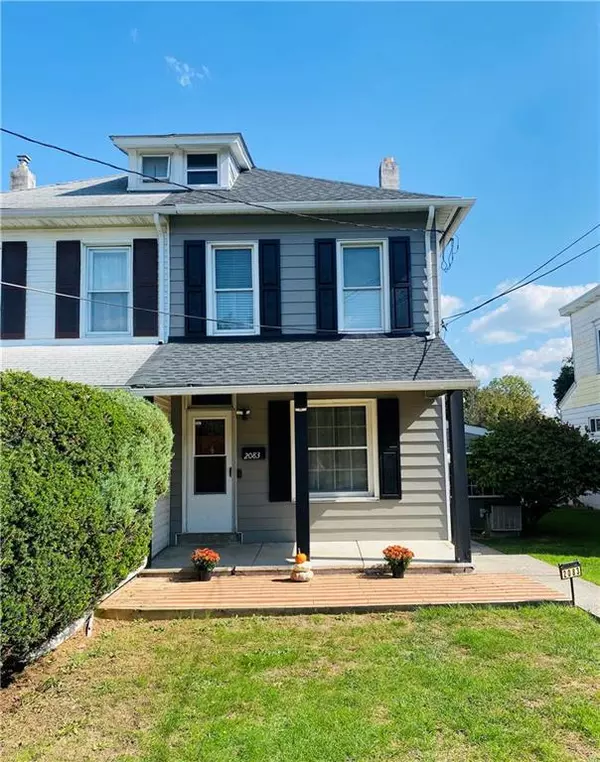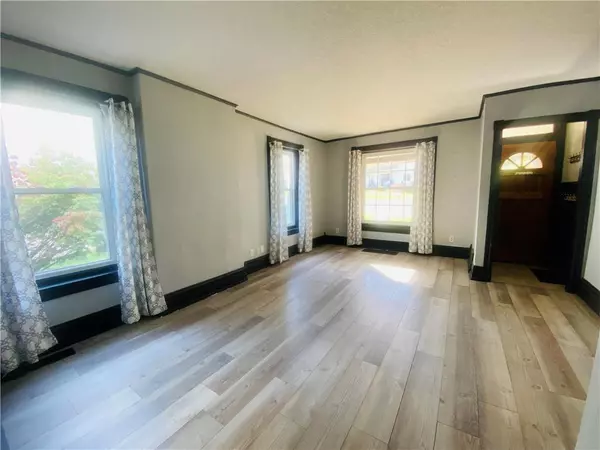For more information regarding the value of a property, please contact us for a free consultation.
Key Details
Sold Price $275,000
Property Type Semi-Detached/Twin
Sub Type Semi Detached/Twin
Listing Status Sold
Purchase Type For Sale
Square Footage 1,749 sqft
Price per Sqft $157
Subdivision Greenawald
MLS Listing ID 745460
Sold Date 11/15/24
Style Victorian
Bedrooms 3
Full Baths 1
Half Baths 1
Abv Grd Liv Area 1,502
Year Built 1920
Annual Tax Amount $3,246
Lot Size 3,777 Sqft
Property Description
Welcome to 2083 Whitehall Ave, a charming single-family home located in the heart of South Whitehall Township. This well maintained property offers 3 bedrooms, 1.5 bathrooms, new roof and gutters (2020), providing ample space and comfortable living.
Step inside to find a cozy living area with plenty of natural light, perfect for relaxing or entertaining guests. The updated kitchen features modern appliances, great counter space and plenty of cabinet storage. Next to the kitchen is a large dining room perfect for formal or casual dining. On the second level, you will find 3 bedrooms, an updated full bathroom including a bonus room, new flooring throughout and newly installed carpet in the primary bedroom.
The home boasts an enclosed sunroom, perfect for enjoying your morning coffee or unwinding in the evening. The detached garage with a new roof and gutters (2020) provides additional storage and parking convenience. The property also includes considerable attic space, a basement recreational room as well as plenty of extra basement storage.
Located in a friendly neighborhood, in the Parkland School District, this home is close to local schools, parks, and shopping centers, ensuring all your daily needs are within easy reach. With central air conditioning and efficient heating, you’ll stay comfortable year-round.
Don’t miss the opportunity to make this delightful house your new home. Schedule your showing today and experience all that 2083 Whitehall Ave has to offer!
Location
State PA
County Lehigh
Area South Whitehall
Rooms
Basement Full, Outside Entrance, Partially Finished, Poured Concrete
Interior
Interior Features Attic Storage, Cedar Closets, Family Room First Level, Laundry First, Recreation Room, Stove Flue Available, Sunroom 3-season
Hot Water Electric
Heating Baseboard, Electric, Forced Air, Heat Pump, Oil
Cooling Ceiling Fans, Central AC
Flooring Concrete, LVP/LVT Luxury Vinyl Plank, Softwood, Tile
Exterior
Exterior Feature Awning, Covered Porch, Enclosed Patio, Fenced Yard
Garage Detached, Off & On Street, Parking Pad
Pool Awning, Covered Porch, Enclosed Patio, Fenced Yard
Building
Story 2.5
Sewer Public
Water Public
New Construction No
Schools
School District Parkland
Others
Financing Cash,Conventional,FHA,VA
Special Listing Condition Not Applicable
Read Less Info
Want to know what your home might be worth? Contact us for a FREE valuation!

Our team is ready to help you sell your home for the highest possible price ASAP
Bought with HowardHanna TheFrederickGroup
GET MORE INFORMATION




