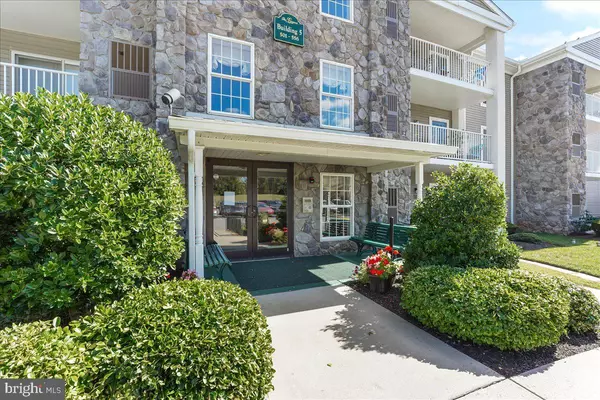For more information regarding the value of a property, please contact us for a free consultation.
Key Details
Sold Price $280,000
Property Type Condo
Sub Type Condo/Co-op
Listing Status Sold
Purchase Type For Sale
Square Footage 1,054 sqft
Price per Sqft $265
Subdivision Greens At Westover
MLS Listing ID PAMC2118962
Sold Date 11/26/24
Style Unit/Flat
Bedrooms 2
Full Baths 2
Condo Fees $294/mo
HOA Y/N N
Abv Grd Liv Area 1,054
Originating Board BRIGHT
Year Built 2004
Annual Tax Amount $4,294
Tax Year 2024
Lot Dimensions 0.00 x 0.00
Property Description
Welcome to 554 Brandon Road, located in The Greens at Westover. Rarely does a unit offering such privacy become available in this desirable 55+ community. Located on the 3rd floor with views of the 12th hole, this meticulously maintained 2-bedroom, 2-bathroom condo is the one you have been waiting for. Upon entering, you'll be welcomed by an open floor plan integrating the dining and living rooms making entertaining inviting and comfortable. Imagine having your morning coffee on the balcony listening to the birds, reading a book, or enjoying the view of the next drive! The primary bedroom is spacious and features an ensuite bathroom. The 2nd full hallway bathroom provides easy access from the living room. While the 2nd bedroom will be perfect for guests, it can also serve as a flex room for work and hobbies. The kitchen is a chef's delight with plenty of cabinetry and newer appliances. The laundry room is just off the kitchen, making this everyday chore a breeze. Not only does Building 5 have a coveted location in the community, but it also has a lower-level area to boast about! If you like exercise, ping pong, pool or sitting around the kitchen table with friends, the lower level of Building 5 is the place to be! Don't forget there is a dedicated storage locker and even a place to park your bike! The Greens at Westover is truly an active adult community with a robust clubhouse featuring an indoor heated pool, entertainment & exercise rooms all surrounded by a beautiful golf course, walking trails, and even a garden! Your new home will be just a short drive to your best drive! Make your appointment today because this one won't last long!
Location
State PA
County Montgomery
Area West Norriton Twp (10663)
Zoning RR RETIREMENT RESIDENTIAL
Rooms
Other Rooms Living Room, Dining Room, Primary Bedroom, Bedroom 2, Kitchen, Laundry, Bathroom 2, Primary Bathroom
Main Level Bedrooms 2
Interior
Hot Water Natural Gas
Heating Forced Air
Cooling Central A/C
Equipment Disposal, Dishwasher, Refrigerator, Washer, Dryer, Oven/Range - Electric
Fireplace N
Appliance Disposal, Dishwasher, Refrigerator, Washer, Dryer, Oven/Range - Electric
Heat Source Natural Gas
Exterior
Garage Spaces 2.0
Amenities Available Club House, Common Grounds, Community Center, Elevator, Exercise Room, Extra Storage, Game Room, Golf Course, Library, Meeting Room, Party Room, Pool - Indoor
Water Access N
Accessibility None
Total Parking Spaces 2
Garage N
Building
Story 1
Unit Features Garden 1 - 4 Floors
Sewer Public Sewer
Water Public
Architectural Style Unit/Flat
Level or Stories 1
Additional Building Above Grade, Below Grade
New Construction N
Schools
School District Norristown Area
Others
Pets Allowed Y
HOA Fee Include All Ground Fee,Lawn Maintenance,Management,Sewer,Snow Removal,Trash,Common Area Maintenance,Pool(s),Water,Recreation Facility
Senior Community Yes
Age Restriction 55
Tax ID 63-00-00532-044
Ownership Condominium
Acceptable Financing Cash, Conventional
Listing Terms Cash, Conventional
Financing Cash,Conventional
Special Listing Condition Standard
Pets Allowed Number Limit, Size/Weight Restriction, Pet Addendum/Deposit
Read Less Info
Want to know what your home might be worth? Contact us for a FREE valuation!

Our team is ready to help you sell your home for the highest possible price ASAP

Bought with Kelly L Stipa • Springer Realty Group



