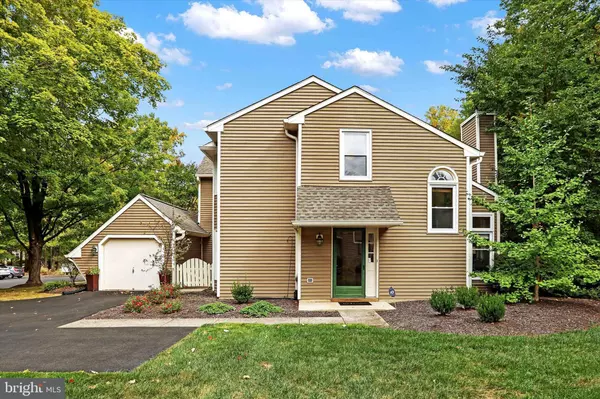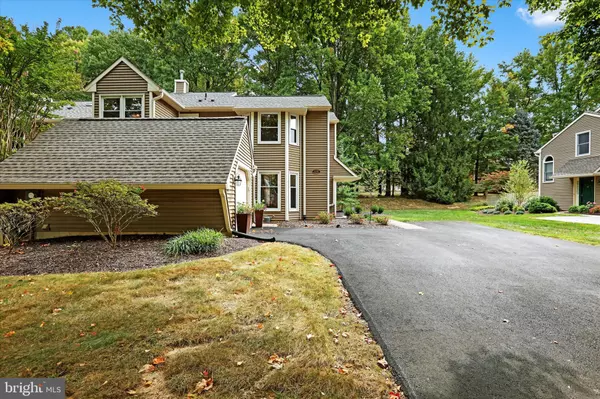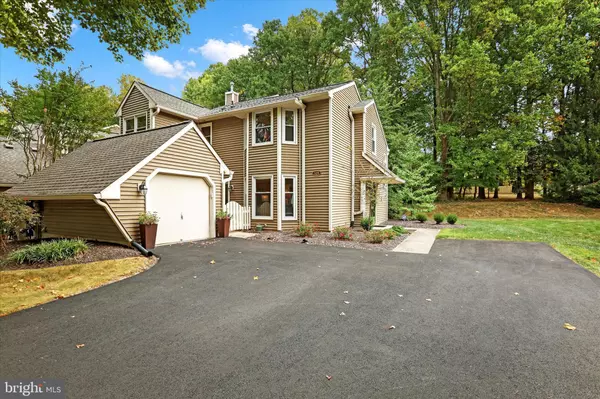For more information regarding the value of a property, please contact us for a free consultation.
Key Details
Sold Price $516,000
Property Type Townhouse
Sub Type End of Row/Townhouse
Listing Status Sold
Purchase Type For Sale
Square Footage 1,984 sqft
Price per Sqft $260
Subdivision Tanglewood
MLS Listing ID PABU2080366
Sold Date 12/02/24
Style Traditional
Bedrooms 2
Full Baths 2
Half Baths 1
HOA Fees $366/mo
HOA Y/N Y
Abv Grd Liv Area 1,984
Originating Board BRIGHT
Year Built 1986
Annual Tax Amount $7,192
Tax Year 2024
Lot Size 6,090 Sqft
Acres 0.14
Lot Dimensions x 105.00
Property Description
Looking for a bright, airy end unit townhome with a fabulous floor plan and gorgeous outdoor space? Move right into 320 Rowantree Circle, a turn-key 2 bedroom, 2.5 bath Deerfield model end unit in the highly desirable Tanglewood community. From the moment you walk in, you will appreciate the open, welcoming floor plan, bright, sun-drenched windows, gleaming light hardwood floors and a beautiful freshly painted neutral color palette ready for your decor. The two-story living room provides ample room for a large sectional sofa and features oversized cornered double-hung windows with transoms above, a ceiling fan and striking fireplace with elevated hearth (f/p currently sealed with an energy-efficient insulation "balloon" that could easily be removed by buyers to restore functionality). Entertain groups large or small in the adjacent dining room. A sliding glass door leads to a stunning fenced outdoor patio area that backs to woods for great privacy. Enjoy cooking? The bright white kitchen will be your happy place with expansive granite counters, a large breakfast bar, custom backsplash and stainless appliances including gas range, refrigerator, microwave and dishwasher. Savor a cup of coffee and a good book on a second private patio right outside the kitchen area. Work from home or want an exercise studio? An office/den boasts a sunny 3-window alcove, fantastic built-in white bookcases and desk area and fold-back glass double doors that maintain the airy, open feeling throughout. A convenient laundry room with easy garage access and powder room complete the first floor. Follow the turned open staircase to the second floor which features the same hardwood flooring with two spacious bedrooms and two full baths. The vaulted primary bedroom provides a walk-in closet and nicely-appointed ensuite bath with tile floor, white-painted double vanity, luxurious garden tub and separate glass-doored shower stall. Bedroom #2 has a double closet and ensuite full bath with tub/shower. Recent updates/upgrades include new HVAC systems, hot water heater, hardwood flooring, kitchen/laundry room cabinetry & appliances, chandeliers, concrete patio, Pella sliding glass doors, beveled glass interior doors, garage door opener and more. Take advantage of carefree Bucks County living with Tanglewood's beautiful inground swimming pool and tennis courts. Enjoy many exceptional parks, charming Lower Makefield/Yardley/Newtown eateries and convenient stores. Easy commuting to Philadelphia, the Princeton/Hopewell, NJ area and King of Prussia via nearby Route 1, PA Turnpike and I-295 and local trains to NYC. Don't miss this gem!
Location
State PA
County Bucks
Area Lower Makefield Twp (10120)
Zoning R3
Rooms
Other Rooms Living Room, Dining Room, Primary Bedroom, Bedroom 2, Kitchen, Office, Primary Bathroom, Full Bath, Half Bath
Interior
Interior Features Bathroom - Soaking Tub, Bathroom - Stall Shower, Bathroom - Tub Shower, Floor Plan - Open, Primary Bath(s), Recessed Lighting, Upgraded Countertops, Wood Floors
Hot Water Natural Gas
Heating Forced Air
Cooling Central A/C
Flooring Hardwood
Fireplaces Number 1
Fireplaces Type Non-Functioning
Equipment Built-In Microwave, Built-In Range, Dishwasher, Disposal, Dryer, Energy Efficient Appliances, Oven - Self Cleaning, Oven/Range - Gas, Refrigerator, Stainless Steel Appliances, Washer, Water Heater
Fireplace Y
Appliance Built-In Microwave, Built-In Range, Dishwasher, Disposal, Dryer, Energy Efficient Appliances, Oven - Self Cleaning, Oven/Range - Gas, Refrigerator, Stainless Steel Appliances, Washer, Water Heater
Heat Source Natural Gas
Laundry Upper Floor
Exterior
Exterior Feature Patio(s), Enclosed
Parking Features Garage - Side Entry, Garage Door Opener, Covered Parking, Inside Access
Garage Spaces 7.0
Fence Wood
Utilities Available Under Ground
Amenities Available Club House, Pool - Outdoor, Tennis Courts
Water Access N
Roof Type Asphalt
Accessibility None
Porch Patio(s), Enclosed
Attached Garage 1
Total Parking Spaces 7
Garage Y
Building
Lot Description Backs to Trees, Adjoins - Open Space, Cul-de-sac, Landscaping
Story 2
Foundation Concrete Perimeter
Sewer Public Sewer
Water Public
Architectural Style Traditional
Level or Stories 2
Additional Building Above Grade, Below Grade
Structure Type Dry Wall
New Construction N
Schools
School District Pennsbury
Others
HOA Fee Include Common Area Maintenance,Lawn Care Front,Lawn Maintenance,Recreation Facility,Trash
Senior Community No
Tax ID 20-065-217
Ownership Fee Simple
SqFt Source Assessor
Special Listing Condition Standard
Read Less Info
Want to know what your home might be worth? Contact us for a FREE valuation!

Our team is ready to help you sell your home for the highest possible price ASAP

Bought with Carrie Sullivan • Keller Williams Real Estate-Langhorne
GET MORE INFORMATION




