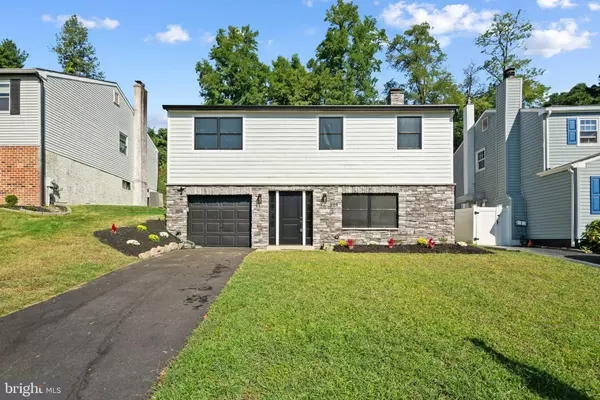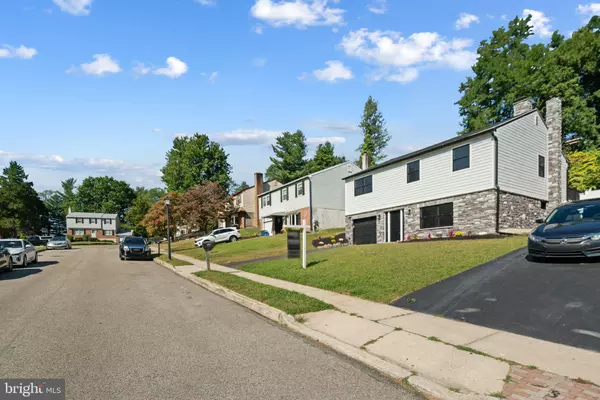For more information regarding the value of a property, please contact us for a free consultation.
Key Details
Sold Price $645,000
Property Type Single Family Home
Sub Type Detached
Listing Status Sold
Purchase Type For Sale
Square Footage 2,032 sqft
Price per Sqft $317
Subdivision Westgate Hills
MLS Listing ID PADE2074092
Sold Date 12/06/24
Style Colonial,Traditional
Bedrooms 4
Full Baths 3
HOA Y/N N
Abv Grd Liv Area 2,032
Originating Board BRIGHT
Year Built 1977
Annual Tax Amount $9,135
Tax Year 2024
Lot Size 6,098 Sqft
Acres 0.14
Lot Dimensions 50.00 x 125.00
Property Description
Step into luxury living with this exquisitely renovated Colonial home, perfectly nestled in the sought-after West Gate Hills neighborhood of Havertown. This 4-bedroom, 3-bathroom gem is situated on a peaceful cul-de-sac, offering both privacy and convenience within the prestigious Haverford School District.
From its striking stone exterior and Hardie plank siding to the new roof and upgraded Pella windows, every inch of this home has been meticulously updated. Enjoy outdoor living on the Trex deck or arrive in style with a new driveway and upgraded front entry.
Inside, the first floor offers versatility with a guest or in-law suite featuring a stunning full bath, a cozy wood-burning fireplace in the great room, and easy access to a large laundry room and garage. The second floor showcases an open-concept design with gleaming hardwood floors. The kitchen is a chef's dream, featuring bright white cabinetry, upgraded quartz countertops, a large island, new stainless appliances and custom lighting. The spacious living room opens onto a private deck, perfect for entertaining.
Retreat to the primary suite with a generous closet and a spa-like ensuite bath. Two additional bedrooms, a beautifully updated hall bath, and attic storage complete the upper level.
Located close to parks, country clubs, and major transportation routes, and just minutes from the award-winning Haverford School District and brand-new Lynnewood Elementary, this walkable community home offers both elegance and convenience. Don't miss this rare opportunity!
Location
State PA
County Delaware
Area Haverford Twp (10422)
Zoning R-10
Rooms
Basement Full
Main Level Bedrooms 1
Interior
Hot Water Electric
Heating Forced Air
Cooling Central A/C
Flooring Hardwood
Fireplaces Number 1
Fireplaces Type Wood, Other
Equipment Built-In Microwave, Dishwasher, Disposal, Water Heater, Stove, Stainless Steel Appliances, Refrigerator, Oven - Self Cleaning, Cooktop
Fireplace Y
Window Features Insulated,Double Hung
Appliance Built-In Microwave, Dishwasher, Disposal, Water Heater, Stove, Stainless Steel Appliances, Refrigerator, Oven - Self Cleaning, Cooktop
Heat Source Oil
Laundry Lower Floor
Exterior
Exterior Feature Deck(s)
Parking Features Additional Storage Area
Garage Spaces 1.0
Utilities Available Cable TV, Phone
Water Access N
View Trees/Woods, Garden/Lawn, Street
Roof Type Asphalt
Street Surface Paved
Accessibility None
Porch Deck(s)
Road Frontage Boro/Township
Attached Garage 1
Total Parking Spaces 1
Garage Y
Building
Story 2
Foundation Block, Concrete Perimeter
Sewer Public Sewer
Water Public
Architectural Style Colonial, Traditional
Level or Stories 2
Additional Building Above Grade, Below Grade
Structure Type Dry Wall
New Construction N
Schools
School District Haverford Township
Others
Senior Community No
Tax ID 22-09-00953-79
Ownership Fee Simple
SqFt Source Assessor
Special Listing Condition Standard
Read Less Info
Want to know what your home might be worth? Contact us for a FREE valuation!

Our team is ready to help you sell your home for the highest possible price ASAP

Bought with Deanna L Albanese • Long & Foster Real Estate, Inc.
GET MORE INFORMATION




