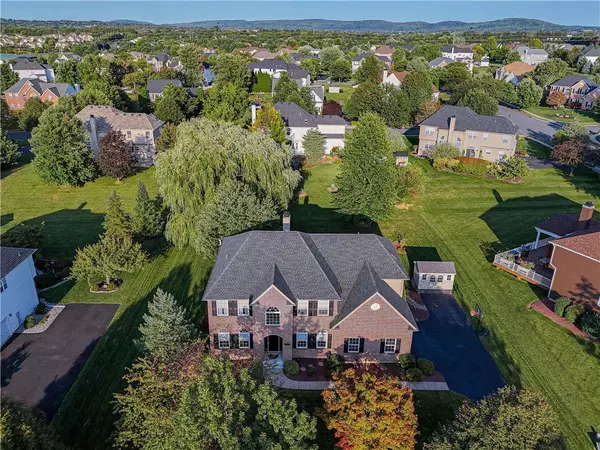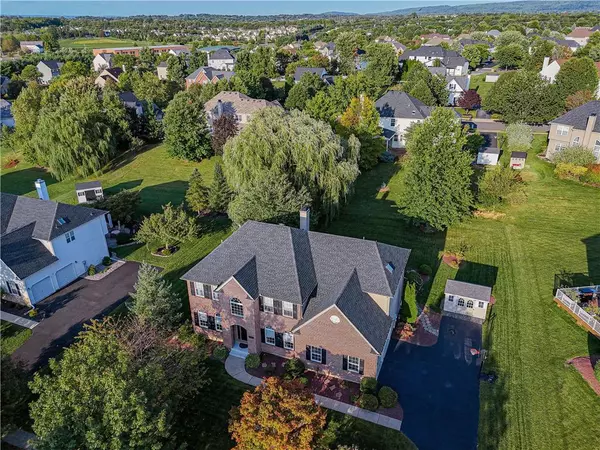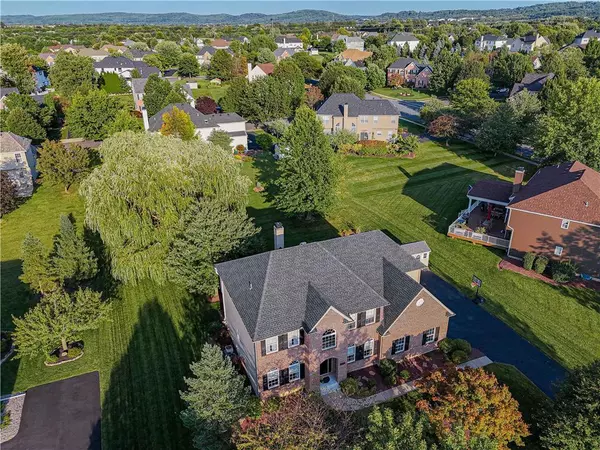For more information regarding the value of a property, please contact us for a free consultation.
Key Details
Sold Price $705,000
Property Type Single Family Home
Sub Type Detached
Listing Status Sold
Purchase Type For Sale
Square Footage 2,948 sqft
Price per Sqft $239
Subdivision Brandywine Village
MLS Listing ID 744992
Sold Date 12/09/24
Style Colonial
Bedrooms 4
Full Baths 3
Abv Grd Liv Area 2,948
Year Built 2003
Annual Tax Amount $8,744
Lot Size 0.413 Acres
Property Description
**Multiple offers have been received. Seller is asking for H&B offers due from all buyers by 8pm Monday evening** Welcome to this elegant brick-front colonial home nestled in the sought-after Brandywine Village subdivision, within the top-rated East Penn School District. This home boasts gleaming Brazilian cherry hardwood floors throughout most of the main living spaces, offering timeless beauty and sophistication. The stunning eat-in kitchen features a spacious center island with granite countertops, a stylish tiled backsplash, and an expansive pantry—perfect for the home chef. The first-floor office, conveniently adjacent to a full bathroom, creates an ideal option for extended family quarters or a private work-from-home space. The heart of the home is the soaring two-story family room, adorned with custom trim work, large windows, and a cozy gas fireplace. Natural light floods the space, creating a warm and inviting atmosphere. Upstairs, the impressive master bedroom suite is a true retreat, complete with a massive walk-in closet and a versatile bonus room. The luxurious master bath offers vaulted ceilings, a soaking tub, and skylights for a spa-like experience. Step outside to enjoy the stamped concrete patio, perfect for outdoor entertaining, while overlooking the private, beautifully manicured backyard—your personal oasis. Don't miss your chance to view the impressive, move-in condition home! Open House Sunday 9/15, 1:00 - 3:00PM.
Location
State PA
County Lehigh
Area Lower Macungie
Rooms
Basement Full
Interior
Interior Features Center Island, Den/Office, Family Room First Level, Foyer, Laundry First, Traditional, Utility/Mud Room, Walk-in Closet(s)
Hot Water Gas
Heating Forced Air, Gas
Cooling Central AC
Flooring Ceramic Tile, Hardwood, Tile, Wall-to-Wall Carpet
Fireplaces Type Family Room
Exterior
Parking Features Attached
Building
Story 2.0
Sewer Public
Water Public
New Construction No
Schools
School District East Penn
Others
Financing Cash,Conventional
Special Listing Condition Not Applicable
Read Less Info
Want to know what your home might be worth? Contact us for a FREE valuation!

Our team is ready to help you sell your home for the highest possible price ASAP
Bought with NON MBR Office
GET MORE INFORMATION




