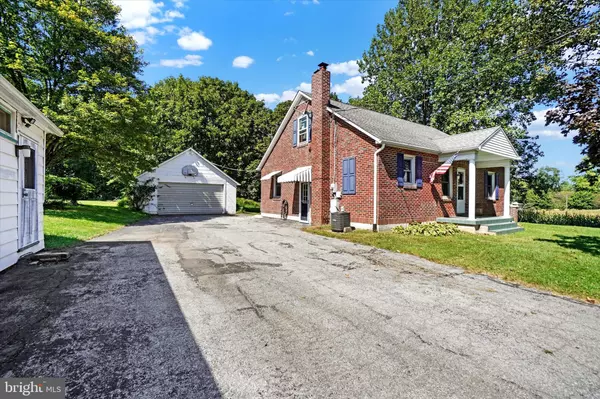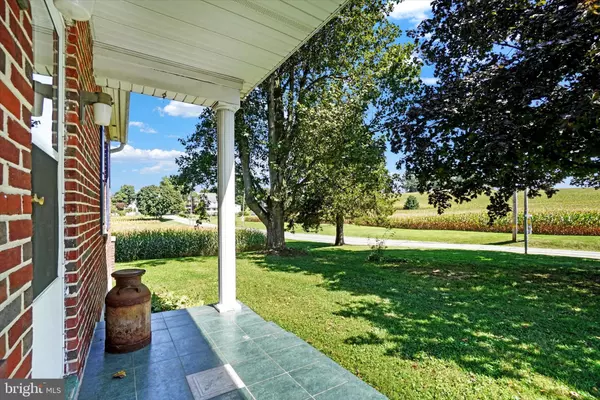For more information regarding the value of a property, please contact us for a free consultation.
Key Details
Sold Price $295,900
Property Type Single Family Home
Sub Type Detached
Listing Status Sold
Purchase Type For Sale
Square Footage 1,134 sqft
Price per Sqft $260
Subdivision Gatchelville
MLS Listing ID PAYK2068346
Sold Date 12/12/24
Style Cape Cod
Bedrooms 3
Full Baths 1
HOA Y/N N
Abv Grd Liv Area 1,134
Originating Board BRIGHT
Year Built 1946
Annual Tax Amount $5,010
Tax Year 2024
Lot Size 1.200 Acres
Acres 1.2
Property Description
Welcome to 2438 New Park Rd!
This solid- built beauty has country charm & character with the lovely rural setting & the sprawling 1.2 acre lot.
MOVE-IN-READY!!!
All Brick Cape Cod w/ covered front porch & the sunroom off of the living room adds extra space for relaxing & entertaining.
The home has all natural woodwork & has been freshly painted, The hardwood floors have been professionally refinished & are showing their natural beauty.
There's a separate 24'x46' building on the property that would make a great place for a hobbyist, artist, collector, antiques, woodworking, storage, etc. Buyers to verify zoning & any intended uses of this building with Fawn Township.
The oversized 2 car garage has a separate back section that could be used for extra storage.
The property backs up to woods which gives you a feeling of privacy.
This would be a great place for anyone to call home! Schedule your private showing today before it's gone!!!
Location
State PA
County York
Area Fawn Twp (15228)
Zoning RESIDENTIAL
Rooms
Other Rooms Living Room, Bedroom 2, Bedroom 3, Kitchen, Bedroom 1, Sun/Florida Room, Office
Basement Full, Poured Concrete
Main Level Bedrooms 2
Interior
Hot Water Electric
Heating Forced Air
Cooling Central A/C
Equipment Refrigerator, Oven/Range - Electric, Dishwasher, Microwave, Washer, Dryer
Fireplace N
Appliance Refrigerator, Oven/Range - Electric, Dishwasher, Microwave, Washer, Dryer
Heat Source Oil
Exterior
Parking Features Garage - Front Entry, Oversized, Additional Storage Area
Garage Spaces 2.0
Water Access N
Accessibility None
Total Parking Spaces 2
Garage Y
Building
Story 1.5
Foundation Block
Sewer On Site Septic
Water Well
Architectural Style Cape Cod
Level or Stories 1.5
Additional Building Above Grade, Below Grade
New Construction N
Schools
High Schools Kennard-Dale
School District South Eastern
Others
Senior Community No
Tax ID 28-000-CN-0025-00-00000
Ownership Fee Simple
SqFt Source Assessor
Acceptable Financing Conventional, Cash
Listing Terms Conventional, Cash
Financing Conventional,Cash
Special Listing Condition Standard
Read Less Info
Want to know what your home might be worth? Contact us for a FREE valuation!

Our team is ready to help you sell your home for the highest possible price ASAP

Bought with Bonnie L Collins • Howard Hanna Real Estate Services
GET MORE INFORMATION




