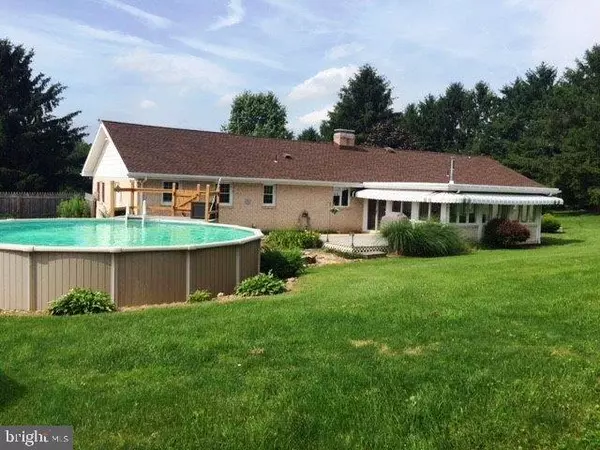For more information regarding the value of a property, please contact us for a free consultation.
Key Details
Sold Price $333,900
Property Type Single Family Home
Sub Type Detached
Listing Status Sold
Purchase Type For Sale
Square Footage 1,923 sqft
Price per Sqft $173
Subdivision Winterstown
MLS Listing ID 1001823912
Sold Date 08/21/18
Style Ranch/Rambler
Bedrooms 3
Full Baths 2
Half Baths 1
HOA Y/N N
Abv Grd Liv Area 1,923
Originating Board BRIGHT
Year Built 1968
Annual Tax Amount $7,239
Tax Year 2018
Lot Size 4.410 Acres
Acres 4.41
Lot Dimensions 4.41A
Property Description
This is it! Your opportunity to purchase a stately all brick, oversized rancher on 4.4 pristine acres with the most amazing views and sunsets! The landscaping is designed for privacy and fun! The home has been lovingly maintained and updated. You will love how this home connects to the outside surroundings. The custom Keener Kitchen is warm and refined with cherry cabinets and opens to the spacious family room allowing for ease of conversation and entertaining. Features of this spacious kitchen include beautiful cabinetry, double ovens, a center island, built-ins, a tile backsplash and granite counters. The gorgeous new hardwood floors flow throughout the home. There are two brick wood burning fireplaces and two pellet stoves. You'll love the natural light, especially in the sunroom which leads to the deck, the brick gazebo and the pool area, You'll find plenty of room for your cars and "toys" in the oversized two car attached garage. If you need more space... there is a VERY oversized detached 2+ car garage which is heated and large enough to park your camper or boat. The loft has endless possibilities and has plenty of extra storage! Have horses? There is also a three stall barn with water, electric, and grooming areas. There is ample room for farm equipment and hay storage. All you need is some fencing for a pasture. This bright and airy home has a newer roof, updated electric and is convenient yet private. This property is in the most excellent of locations! Come see for yourself... you're going to love this place!
Location
State PA
County York
Area Winterstown Boro (15290)
Zoning RA - RURAL AGRICULTURAL
Rooms
Basement Full
Main Level Bedrooms 3
Interior
Interior Features Bar, Built-Ins, Carpet, Ceiling Fan(s), Family Room Off Kitchen, Formal/Separate Dining Room, Dining Area, Floor Plan - Open, Floor Plan - Traditional, Kitchen - Eat-In, Kitchen - Island, Kitchen - Table Space, Primary Bath(s), Pantry, Upgraded Countertops, Wood Floors, Stove - Wood
Cooling Central A/C
Flooring Ceramic Tile, Hardwood, Partially Carpeted
Fireplaces Number 2
Fireplaces Type Brick
Equipment Built-In Range, Cooktop, Dishwasher, Freezer, Oven - Double, Oven - Wall, Dryer - Electric, Refrigerator, Washer, Water Heater
Appliance Built-In Range, Cooktop, Dishwasher, Freezer, Oven - Double, Oven - Wall, Dryer - Electric, Refrigerator, Washer, Water Heater
Heat Source Oil
Laundry Main Floor
Exterior
Parking Features Garage - Front Entry, Oversized, Garage Door Opener
Garage Spaces 4.0
Pool Above Ground
Utilities Available Phone
Water Access N
View Panoramic
Roof Type Asbestos Shingle
Accessibility None
Attached Garage 2
Total Parking Spaces 4
Garage Y
Building
Lot Description Cleared
Story 1
Sewer On Site Septic
Water Well
Architectural Style Ranch/Rambler
Level or Stories 1
Additional Building Above Grade
Structure Type Dry Wall,Masonry,Paneled Walls
New Construction N
Schools
Elementary Schools North Hopewell-Winterstown
High Schools Red Lion Area Senior
School District Red Lion Area
Others
Senior Community No
Tax ID 90-000-EK-0092-B0-00000
Ownership Fee Simple
SqFt Source Estimated
Acceptable Financing Cash, Conventional, FHA, USDA, VA
Listing Terms Cash, Conventional, FHA, USDA, VA
Financing Cash,Conventional,FHA,USDA,VA
Special Listing Condition Standard
Read Less Info
Want to know what your home might be worth? Contact us for a FREE valuation!

Our team is ready to help you sell your home for the highest possible price ASAP

Bought with Robin Piatt • BrokersRealty.com World Headquarters
GET MORE INFORMATION




