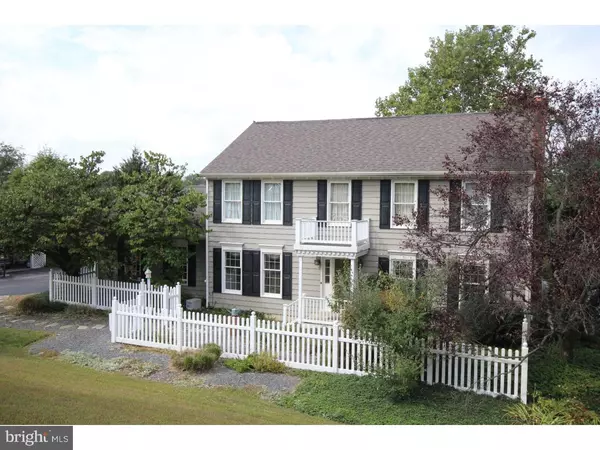For more information regarding the value of a property, please contact us for a free consultation.
Key Details
Sold Price $489,900
Property Type Single Family Home
Sub Type Detached
Listing Status Sold
Purchase Type For Sale
Square Footage 3,008 sqft
Price per Sqft $162
Subdivision Canterbury
MLS Listing ID 1002410342
Sold Date 08/24/16
Style Colonial
Bedrooms 4
Full Baths 2
Half Baths 2
HOA Y/N N
Abv Grd Liv Area 3,008
Originating Board TREND
Year Built 1988
Annual Tax Amount $5,665
Tax Year 2016
Lot Size 0.687 Acres
Acres 0.69
Lot Dimensions 0X0
Property Description
Lots Of home For The Money! This Is Not Your Typical Canterbury Home! This English Cottage Style Colonial Home Is Set At The Bottom Of A Gentle Rolling Hill Which Provides For Maximum Privacy. The Home Features Casual Elegance, With Warm And Inviting Classically Designed Elements. So Many Extras! Lovely Hardwood Floors Throughout The Main Level Lend To A Seamless Flow Which Is Perfect For Entertaining. The Gourmet Kitchen Features High End Appliances, A Granite Island, Cherry Cabinets, A Gas Fireplace In The Breakfast Room, A Warming Drawer, 2 Ovens, A Pull-Out Moveable Buffet Table, Built In Linen Rack, Hidden Built In Spice Racks, Walk-In Pantry And Several Other Custom Amenities. Walk Out Of The Beautifully Finished Basement Through French Doors To A Patio And A Magnificent In-Ground Heated Swimming Pool With Jacuzzi. The Basement Is Filled With Several Specially Made Additions: Antique Doors, Antique Handrail, Tailored Antique Breakfront Wet Bar, Surround Sound System, And Too Many Others To Mention. Large Driveway And A Detached Amish Built Car Gazebo Offers A Perfect Setting To Park Cars. Prime Location, Convenient Access To Trains, Major Roads, Schools, Shopping, And The Quaint Town Of West Chester. This Is A Must See Home! Make An Offer!
Location
State PA
County Chester
Area West Goshen Twp (10352)
Zoning R3
Rooms
Other Rooms Living Room, Dining Room, Primary Bedroom, Bedroom 2, Bedroom 3, Kitchen, Family Room, Bedroom 1, Laundry, Other, Attic
Basement Full, Outside Entrance, Fully Finished
Interior
Interior Features Primary Bath(s), Kitchen - Island, Butlers Pantry, Ceiling Fan(s), WhirlPool/HotTub, Wet/Dry Bar, Stall Shower, Dining Area
Hot Water Electric
Heating Propane, Forced Air
Cooling Central A/C
Flooring Wood, Fully Carpeted, Tile/Brick
Fireplaces Number 2
Fireplaces Type Brick
Equipment Oven - Double, Oven - Self Cleaning, Dishwasher, Disposal, Energy Efficient Appliances, Built-In Microwave
Fireplace Y
Appliance Oven - Double, Oven - Self Cleaning, Dishwasher, Disposal, Energy Efficient Appliances, Built-In Microwave
Heat Source Bottled Gas/Propane
Laundry Upper Floor
Exterior
Exterior Feature Deck(s), Patio(s)
Garage Spaces 3.0
Fence Other
Pool In Ground
Utilities Available Cable TV
Water Access N
Roof Type Shingle
Accessibility None
Porch Deck(s), Patio(s)
Total Parking Spaces 3
Garage N
Building
Lot Description Level, Sloping, Open
Story 2
Foundation Concrete Perimeter
Sewer Public Sewer
Water Public
Architectural Style Colonial
Level or Stories 2
Additional Building Above Grade
New Construction N
Schools
Elementary Schools East Bradford
Middle Schools Peirce
High Schools B. Reed Henderson
School District West Chester Area
Others
Senior Community No
Tax ID 52-02 -0009.8900
Ownership Fee Simple
Security Features Security System
Acceptable Financing Conventional, FHA 203(b)
Listing Terms Conventional, FHA 203(b)
Financing Conventional,FHA 203(b)
Read Less Info
Want to know what your home might be worth? Contact us for a FREE valuation!

Our team is ready to help you sell your home for the highest possible price ASAP

Bought with Sigal D Waters • RE/MAX Professional Realty
GET MORE INFORMATION




