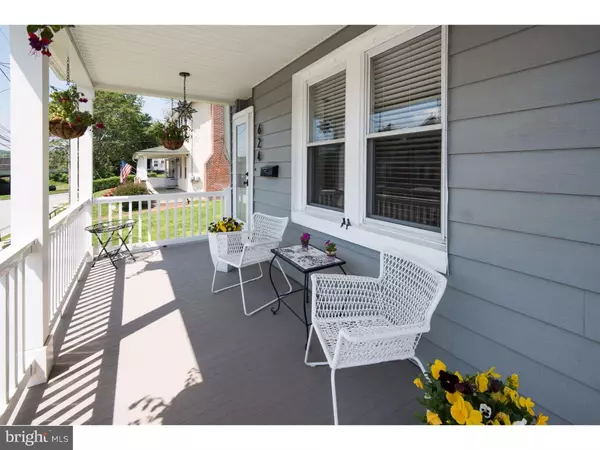For more information regarding the value of a property, please contact us for a free consultation.
Key Details
Sold Price $327,000
Property Type Single Family Home
Sub Type Detached
Listing Status Sold
Purchase Type For Sale
Square Footage 2,072 sqft
Price per Sqft $157
Subdivision Union Hill
MLS Listing ID 1002414558
Sold Date 07/11/16
Style Colonial
Bedrooms 4
Full Baths 1
Half Baths 1
HOA Y/N N
Abv Grd Liv Area 2,072
Originating Board TREND
Year Built 1900
Annual Tax Amount $2,363
Tax Year 2016
Lot Size 5,600 Sqft
Acres 0.13
Lot Dimensions 40
Property Description
AMAZING Colonial Dutch home with a remodeled interior fit for a magazine! While architectural features were maintained, everything else has been upgraded and expanded! The new front porch invites you to enjoy the quaint neighborhood. Inside, this home has an open floor plan with original refinished wide plank hardwood floors. The living room has built-in cabinetry, recessed lighting and ceiling fans and the dining room has a modern chandelier and chair rail. Crisp white paint adorns the high baseboards and staircase with original newel post, while the stair treads have a natural finish. This absolutely gorgeous kitchen has 42" Kemper cabinetry with easy close drawers, brushed nickel hardware and undermount sink with disposal and gooseneck faucet. White marble counters are a beautiful contrast to the island's dark cabinetry, while black marble counters adorn the sleek white cabinets. There is a polished marble subway tile backsplash, upper cabinets with crown molding and glass fronts, glass globe pendant lighting, recessed lighting, pantry and elongated tile floors that extend into the mud room. A deep windowsill is perfect for kitchen herbs! All stainless steel appliances ? Whirlpool electric range with convection oven and exterior vented range hood, Bosch dishwasher, microwave and side-by-side refrigerator. Adjacent to the kitchen is a mudroom designed for modern living with plenty of room to stash books and also serve as a laundry area (washer and dryer included). The new powder room addition has a sleek modern vanity with trough sink and stunning mirror. More beautiful hardwood floors on the 2nd level as well as a remodeled bath with chevron patterned tile floor, tub with tile surround and vanity with trough sink. The entire 3rd level has been made into an owner's retreat! The master bedroom has lush carpet, plenty of natural light, ceiling fan and a custom walk-in closet with a rolling barn door. But the upgrades on this home are not just cosmetic! There is a 4 year young roof, 200 amp electric service, energy efficient double hung windows and new insulation in the attic and basement. Best of all, the home has a new Mitsubishi ductless A/C system zoned for each floor with supplemental heat! The backyard is fenced and has a deck with views of the rooftops and surrounding green areas. Location is near restaurants and shopping, as well as all major commuting routes. Even a 1 year home warranty. Don't miss the opportunity to call this home.
Location
State PA
County Montgomery
Area West Conshohocken Boro (10624)
Zoning R2
Rooms
Other Rooms Living Room, Dining Room, Primary Bedroom, Bedroom 2, Bedroom 3, Kitchen, Bedroom 1, Laundry, Attic
Basement Full, Unfinished, Drainage System
Interior
Interior Features Kitchen - Island, Butlers Pantry, Ceiling Fan(s), Breakfast Area
Hot Water S/W Changeover
Heating Oil, Electric, Baseboard, Energy Star Heating System
Cooling Central A/C, Energy Star Cooling System
Flooring Wood, Fully Carpeted, Tile/Brick
Equipment Built-In Range, Oven - Self Cleaning, Dishwasher, Refrigerator, Disposal, Built-In Microwave
Fireplace N
Window Features Energy Efficient,Replacement
Appliance Built-In Range, Oven - Self Cleaning, Dishwasher, Refrigerator, Disposal, Built-In Microwave
Heat Source Oil, Electric
Laundry Main Floor
Exterior
Exterior Feature Deck(s), Porch(es)
Fence Other
Utilities Available Cable TV
Water Access N
Roof Type Pitched,Shingle
Accessibility None
Porch Deck(s), Porch(es)
Garage N
Building
Lot Description Open, Front Yard, Rear Yard
Story 3+
Sewer Public Sewer
Water Public
Architectural Style Colonial
Level or Stories 3+
Additional Building Above Grade
New Construction N
Schools
Middle Schools Upper Merion
High Schools Upper Merion
School District Upper Merion Area
Others
Senior Community No
Tax ID 24-00-00920-001
Ownership Fee Simple
Acceptable Financing Conventional, VA, FHA 203(b)
Listing Terms Conventional, VA, FHA 203(b)
Financing Conventional,VA,FHA 203(b)
Read Less Info
Want to know what your home might be worth? Contact us for a FREE valuation!

Our team is ready to help you sell your home for the highest possible price ASAP

Bought with Edward M Schmidt • Coldwell Banker Realty
GET MORE INFORMATION




