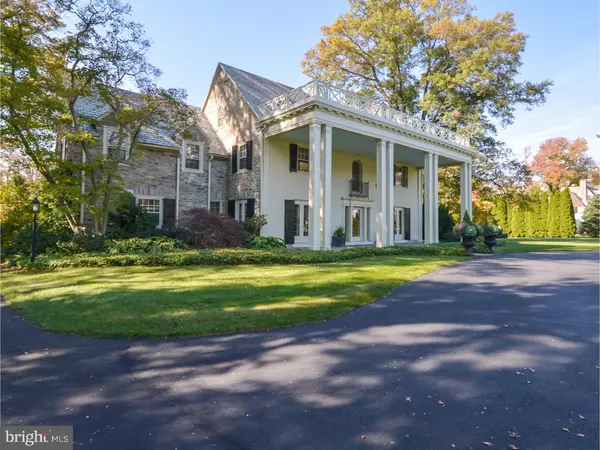For more information regarding the value of a property, please contact us for a free consultation.
Key Details
Sold Price $1,196,000
Property Type Single Family Home
Sub Type Detached
Listing Status Sold
Purchase Type For Sale
Square Footage 5,050 sqft
Price per Sqft $236
Subdivision Delavue Manor
MLS Listing ID 1002723094
Sold Date 04/19/16
Style Colonial
Bedrooms 5
Full Baths 3
Half Baths 2
HOA Y/N N
Abv Grd Liv Area 5,050
Originating Board TREND
Year Built 1927
Annual Tax Amount $11,318
Tax Year 2016
Lot Size 0.475 Acres
Acres 0.48
Lot Dimensions 109X190
Property Description
One of a kind! Beautiful updated home on double lot in prime location. This impeccably maintained home with newer kitchen and baths is close to town center and roads to train stations, Princeton, and Philadelphia. Notable Greek Revival influenced architectural features are the front porch columns, dentil molding,floor to ceiling French doors with decorative wrought iron inserts, two story foyer, back staircase, custom built-in shelving and storage. First floor is a traditional floor plan with living room, dining room, breakfast room, kitchen with butler's pantry, powder room, and sun room. New gas fireplace in living room. Kitchen includes granite counters, Viking range, Subzero refrigerator, and microwave drawer. The second floor offers four bedrooms with great closet space and two luxury baths. Third floor has a bedroom, full bath, large multi-purpose room, and several storage closets including a large cedar closet. Finished basement has a recreation room, half bath, laundry room, storage/utility rooms, and newer Bilco door. Pennsylvania Bluestone patio overlooks extensive professional landscaping, rose garden, and dozens of new trees. Truly a lovely home for those who appreciate classic design and construction. Double lot is almost an acre,approx 219' wide by 190' deep. 2015 total taxes for double lot $12,959. 17 KW fixed generator for peace of mind. Be sure to click on Virtual Tour!
Location
State PA
County Bucks
Area Lower Makefield Twp (10120)
Zoning R2
Rooms
Other Rooms Living Room, Dining Room, Primary Bedroom, Bedroom 2, Bedroom 3, Kitchen, Bedroom 1, Laundry, Other
Basement Full, Outside Entrance, Drainage System
Interior
Interior Features Primary Bath(s), Butlers Pantry
Hot Water Natural Gas
Heating Gas, Radiator, Baseboard, Zoned
Cooling Central A/C
Flooring Wood, Fully Carpeted
Fireplaces Number 1
Fireplaces Type Marble, Gas/Propane
Equipment Commercial Range, Disposal, Built-In Microwave
Fireplace Y
Appliance Commercial Range, Disposal, Built-In Microwave
Heat Source Natural Gas
Laundry Basement
Exterior
Exterior Feature Patio(s), Porch(es)
Garage Spaces 5.0
Water Access N
Roof Type Slate
Accessibility None
Porch Patio(s), Porch(es)
Attached Garage 2
Total Parking Spaces 5
Garage Y
Building
Lot Description Level
Story 3+
Foundation Stone, Concrete Perimeter
Sewer Public Sewer
Water Public
Architectural Style Colonial
Level or Stories 3+
Additional Building Above Grade
New Construction N
Schools
Elementary Schools Edgewood
Middle Schools Charles H Boehm
High Schools Pennsbury
School District Pennsbury
Others
Senior Community No
Tax ID 20-040-002-001
Ownership Fee Simple
Security Features Security System
Read Less Info
Want to know what your home might be worth? Contact us for a FREE valuation!

Our team is ready to help you sell your home for the highest possible price ASAP

Bought with Amy Levine • Coldwell Banker Hearthside
GET MORE INFORMATION




