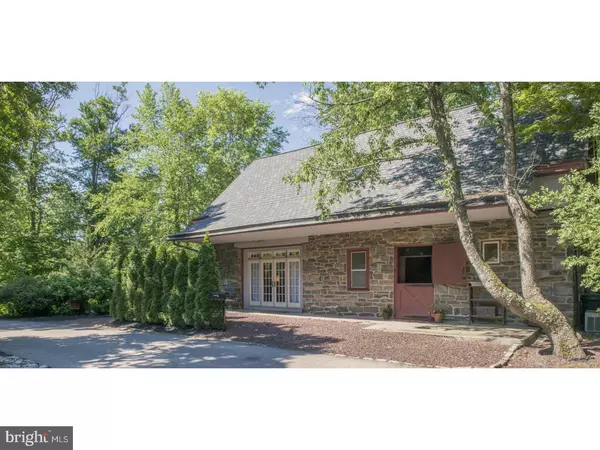For more information regarding the value of a property, please contact us for a free consultation.
Key Details
Sold Price $370,000
Property Type Single Family Home
Sub Type Detached
Listing Status Sold
Purchase Type For Sale
Square Footage 2,389 sqft
Price per Sqft $154
Subdivision Wyncote
MLS Listing ID 1001779854
Sold Date 10/24/18
Style Carriage House
Bedrooms 3
Full Baths 2
Half Baths 1
HOA Y/N N
Abv Grd Liv Area 2,389
Originating Board TREND
Year Built 1901
Annual Tax Amount $9,561
Tax Year 2018
Lot Size 0.459 Acres
Acres 0.46
Lot Dimensions 129
Property Description
Welcome to the Annhaven Carriage House! In 1901, J.C. Wyman (a successful restauranteur in Reading Terminal Market) purchased 1.5 acres on a "new country lane" in Wyncote. He constructed a large Arts & Crafts house along with a carriage house & stable. He named the property "Annhaven" for his wife. When this property was sub-divided, the placement of this house at the street allowed for an exceptionally large & deep rear yard. Many of the original architectural elements of its former life remain within this eclectic & artistic house. These include the Dutch door at the street, the bead board walls, the original horse stall windows (now in the kitchen & dining room) & the original feed chute from the former hay loft. The first floor now has a great open-plan lay-out with sightlines from the living, dining & kitchen areas. Board & Batten wainscoting was added to the lower walls in the kitchen & dining room. A large laundry room & pantry are tucked at the rear of the first floor with a powder room conveniently located between the 3 rooms. A spacious mudroom with walls of windows overlooking the rear yard was added to the rear of the home. There is also a detached stone garden shed just off the rear flagstone patio. The master suite faces East (with a huge window where the hayloft doors used to be located) and has two very large closets tucked into the Southern wall under the roof eaves. The master bathroom has a separate tub & shower. There is an open loft-family area (great for TV or reading) at the top of the steps. The hall bathroom has a tub-shower combination and looks out over the rear lawn. A linen closet is just outside the 2 large bedrooms that both have ample closet space. There is also storage in the eaves of various roof lines. Out back, a "Tree Deck" has been constructed in one corner of the yard and there are numerous flowering trees and shrubs as you walk towards the far end of the property. The house is exceptionally efficient with 3-zones for heating (including radiant floor heating in the kitchen/dining area) and central A/C. Crescent Road was laid out for development in 1897 and has a varied mixture of architecture from Victorian to mid-century modern. There is absolutely no through traffic on this street, yet it is located only 4 blocks from the Jenkintown/Wyncote SEPTA station (with the best scheduled service to Philly, Temple, Penn and even the airport).
Location
State PA
County Montgomery
Area Cheltenham Twp (10631)
Zoning R3
Direction Northeast
Rooms
Other Rooms Living Room, Dining Room, Primary Bedroom, Bedroom 2, Kitchen, Family Room, Bedroom 1, Other, Attic
Interior
Interior Features Primary Bath(s), Butlers Pantry, Ceiling Fan(s), Exposed Beams, Stall Shower, Breakfast Area
Hot Water Natural Gas
Heating Gas, Hot Water, Radiant
Cooling Central A/C
Flooring Wood, Fully Carpeted
Equipment Cooktop, Oven - Double, Oven - Self Cleaning, Dishwasher, Disposal
Fireplace N
Appliance Cooktop, Oven - Double, Oven - Self Cleaning, Dishwasher, Disposal
Heat Source Natural Gas
Laundry Main Floor
Exterior
Exterior Feature Patio(s)
Garage Spaces 3.0
Utilities Available Cable TV
Water Access N
Roof Type Pitched,Shingle
Accessibility None
Porch Patio(s)
Total Parking Spaces 3
Garage N
Building
Lot Description Level, Rear Yard
Story 2
Foundation Stone
Sewer Public Sewer
Water Public
Architectural Style Carriage House
Level or Stories 2
Additional Building Above Grade
Structure Type 9'+ Ceilings
New Construction N
Schools
School District Cheltenham
Others
Senior Community No
Tax ID 31-00-07507-004
Ownership Fee Simple
Acceptable Financing Conventional
Listing Terms Conventional
Financing Conventional
Read Less Info
Want to know what your home might be worth? Contact us for a FREE valuation!

Our team is ready to help you sell your home for the highest possible price ASAP

Bought with Susan Nelson • BHHS Fox & Roach-Blue Bell
GET MORE INFORMATION




