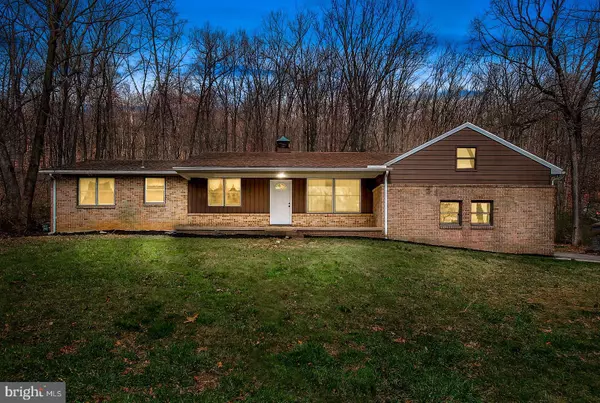For more information regarding the value of a property, please contact us for a free consultation.
Key Details
Sold Price $245,000
Property Type Single Family Home
Sub Type Detached
Listing Status Sold
Purchase Type For Sale
Square Footage 2,287 sqft
Price per Sqft $107
Subdivision Springettsbury
MLS Listing ID 1000414708
Sold Date 09/26/18
Style Ranch/Rambler
Bedrooms 4
Full Baths 2
Half Baths 1
HOA Y/N N
Abv Grd Liv Area 1,687
Originating Board BRIGHT
Year Built 1968
Annual Tax Amount $3,758
Tax Year 2018
Lot Size 0.820 Acres
Acres 0.82
Property Description
Newly remodeled house in Central Schools, Springettsbury Township. Beautiful rancher with 4 bedrooms, 2.5 baths, finished basement, new kitchen cabinets with new counter tops, new stainless steel appliances, open floor plan with wood fireplace, new lighting, new interior doors, new tub/shower/sinks, new flooring, new furnace, new hot water heater, new garage door with opener. Freshly painted throughout. Mature trees on more than a half acre of land (0.82 acres), private lot and backs up to Rocky Ridge. This house is USDA approved for 100% financing.
Location
State PA
County York
Area Springettsbury Twp (15246)
Zoning RESIDENTIAL
Rooms
Basement Partially Finished, Poured Concrete, Outside Entrance, Sump Pump
Main Level Bedrooms 4
Interior
Interior Features Attic, Carpet, Chair Railings, Combination Kitchen/Dining, Crown Moldings, Entry Level Bedroom, Floor Plan - Open, Recessed Lighting, Wainscotting
Heating Forced Air
Cooling Central A/C
Flooring Carpet, Laminated, Vinyl
Fireplaces Number 1
Fireplaces Type Wood
Equipment Built-In Microwave, ENERGY STAR Dishwasher, ENERGY STAR Refrigerator, Oven/Range - Electric, Stainless Steel Appliances, Washer/Dryer Hookups Only
Fireplace Y
Appliance Built-In Microwave, ENERGY STAR Dishwasher, ENERGY STAR Refrigerator, Oven/Range - Electric, Stainless Steel Appliances, Washer/Dryer Hookups Only
Heat Source Natural Gas
Laundry Hookup, Main Floor
Exterior
Exterior Feature Patio(s), Brick, Roof
Parking Features Garage - Side Entry, Garage Door Opener, Oversized
Garage Spaces 1.0
Water Access N
Roof Type Asphalt,Shingle
Accessibility None
Porch Patio(s), Brick, Roof
Attached Garage 1
Total Parking Spaces 1
Garage Y
Building
Story 1
Sewer Public Sewer
Water Public
Architectural Style Ranch/Rambler
Level or Stories 1
Additional Building Above Grade, Below Grade
New Construction N
Schools
School District Central York
Others
Senior Community No
Tax ID 46-000-KJ-0122-A0-00000
Ownership Fee Simple
SqFt Source Estimated
Acceptable Financing FHA, Cash, Conventional, USDA, VA
Horse Property N
Listing Terms FHA, Cash, Conventional, USDA, VA
Financing FHA,Cash,Conventional,USDA,VA
Special Listing Condition Standard
Read Less Info
Want to know what your home might be worth? Contact us for a FREE valuation!

Our team is ready to help you sell your home for the highest possible price ASAP

Bought with Michael J Firestone • Tru Advantage Realty



