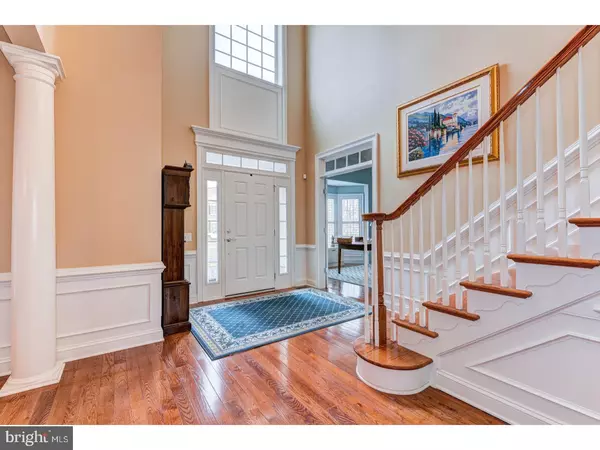For more information regarding the value of a property, please contact us for a free consultation.
Key Details
Sold Price $670,500
Property Type Semi-Detached/Twin
Sub Type Twin/Semi-Detached
Listing Status Sold
Purchase Type For Sale
Square Footage 3,500 sqft
Price per Sqft $191
Subdivision Preserve At Applebr
MLS Listing ID 1005729073
Sold Date 11/30/18
Style Carriage House
Bedrooms 3
Full Baths 2
Half Baths 1
HOA Fees $300/mo
HOA Y/N N
Abv Grd Liv Area 3,500
Originating Board TREND
Year Built 2008
Annual Tax Amount $8,379
Tax Year 2018
Lot Size 3,578 Sqft
Acres 0.08
Property Description
If you could have your dream house what would your list include? A low maintenance easy lifestyle full of sunshine and open spaces? Sitting out on the deck on a warm evening with no yard work to do? Relaxing in front of the fireplace watching the snow fall and never having to shovel? We've got your dream house right here. This beautiful carriage home is immaculate, beautifully maintained and in a wonderful location just steps away from Applebrook Golf Club and East Goshen Township Park. In fact you are just down the circle from the walking trails that will allow you to enjoy a long stroll through this 55 acre park. The exterior of the home is a lovely combination of stone and stucco and beautifully landscaped. Inside the two story entrance foyer is flanked by the dining room and the study featuring bay window bump out and glass French doors. The dining room features a tray ceiling and the deep moldings and beautiful hardwoods found throughout the first floor as well as architectural columns and shadowbox wainscoting. The Great Room is a fabulous space with a dramatic two story wall of windows, a handsome gas fireplace with display mantle and balcony overlook. It is open to the kitchen, breakfast area and morning room. In this open space entertaining is elegant and a butler pantry between the kitchen and dining room makes it all look easy. The kitchen features beautiful upgraded maple cabinetry, granite countertops, upgraded stainless appliances, double sink and double ovens. The breakfast room is great for casual dining and the morning room opens to the rear composite deck with built in lighting package. The way the house is positioned the deck is shielded from the view of your neighbors ? so peaceful. The elegant first floor master suite has a tray ceiling, huge walk in closet plus two additional closets and a luxurious master bath with soaking tub, dual sinks, frameless glass shower and commode room. A dramatic powder room and large laundry/mudroom complete this first floor. Now up the oak stairs to the loft-just the right place for relaxing and binge watching. Two spacious bedrooms share a well appointed hall bath. The basement features 9' ceiling, egress window and is plumbed for a third bath. Additional features include: two car garage, stone cobbles at bottom of driveway, security system, multiple attractive ceiling fans, exterior lighting package, 2 zoned heat w/humidifier, built in home audio package and all just a ten minute drive to major routes
Location
State PA
County Chester
Area East Goshen Twp (10353)
Zoning R2
Rooms
Other Rooms Living Room, Dining Room, Primary Bedroom, Bedroom 2, Kitchen, Family Room, Bedroom 1, Laundry, Other, Attic
Basement Full, Unfinished, Drainage System
Interior
Interior Features Primary Bath(s), Butlers Pantry, Ceiling Fan(s), Stall Shower, Dining Area
Hot Water Natural Gas
Heating Gas, Forced Air, Zoned
Cooling Central A/C
Flooring Wood, Fully Carpeted, Tile/Brick
Fireplaces Number 1
Fireplaces Type Gas/Propane
Equipment Cooktop, Oven - Wall, Oven - Double, Oven - Self Cleaning, Dishwasher, Disposal, Built-In Microwave
Fireplace Y
Window Features Bay/Bow
Appliance Cooktop, Oven - Wall, Oven - Double, Oven - Self Cleaning, Dishwasher, Disposal, Built-In Microwave
Heat Source Natural Gas
Laundry Main Floor
Exterior
Exterior Feature Deck(s)
Parking Features Inside Access, Garage Door Opener
Garage Spaces 4.0
Utilities Available Cable TV
Water Access N
Roof Type Pitched,Shingle
Accessibility None
Porch Deck(s)
Attached Garage 2
Total Parking Spaces 4
Garage Y
Building
Lot Description Level, Open, Rear Yard, SideYard(s)
Story 2
Foundation Concrete Perimeter
Sewer Public Sewer
Water Public
Architectural Style Carriage House
Level or Stories 2
Additional Building Above Grade
Structure Type Cathedral Ceilings,9'+ Ceilings
New Construction N
Schools
Elementary Schools East Goshen
Middle Schools J.R. Fugett
High Schools West Chester East
School District West Chester Area
Others
HOA Fee Include Common Area Maintenance,Lawn Maintenance,Snow Removal,Trash,Management
Senior Community No
Tax ID 53-04 -0684
Ownership Condominium
Security Features Security System
Read Less Info
Want to know what your home might be worth? Contact us for a FREE valuation!

Our team is ready to help you sell your home for the highest possible price ASAP

Bought with Jack Aezen • BHHS Fox & Roach-Wayne
GET MORE INFORMATION




