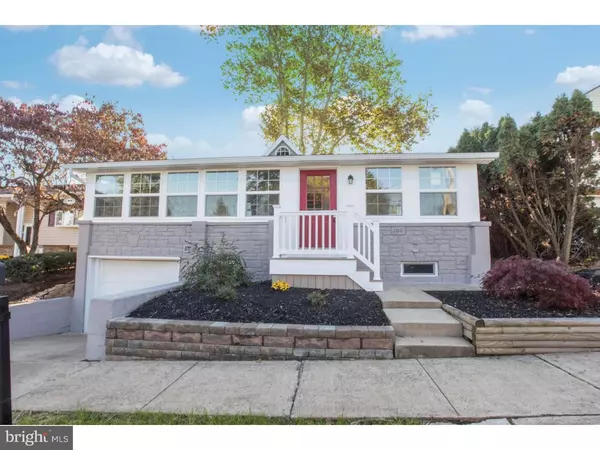For more information regarding the value of a property, please contact us for a free consultation.
Key Details
Sold Price $143,000
Property Type Single Family Home
Sub Type Detached
Listing Status Sold
Purchase Type For Sale
Square Footage 1,913 sqft
Price per Sqft $74
Subdivision Shillington
MLS Listing ID 1010011648
Sold Date 11/30/18
Style Ranch/Rambler
Bedrooms 2
Full Baths 1
HOA Y/N N
Abv Grd Liv Area 1,200
Originating Board TREND
Year Built 1930
Annual Tax Amount $2,002
Tax Year 2018
Lot Size 4,792 Sqft
Acres 0.11
Lot Dimensions 110X50
Property Description
Not your typical remodel!! This home has been meticulously renovated from roof to basement! Convenient one floor living in close proximity to Alvernia University, Rt 10 and 422. A new 30 year roof with architectural shingles compliments the new vinyl siding, aluminum fascia and soffit. The front steps and porch are maintenance free, constructed of composite decking and vinyl railing. Walk into the home through the large 4 seasons room with an abundance of sunlight through 11 new Pella vinyl windows. New carpeting throughout the living room leads to a beautifully tiled, oversized, eat-in 41 handle kitchen with oak cabinets, stainless steel appliances, and nicely matched counters. The 18x18 brick pattern tile leads to your large bathroom with under-tile, Schluter -Ditra radiant heat system controlled by a programmable thermostat. A double composite sink and large linen closet with motion sensing light make this modern bathroom convenient for the entire household. Continuing from the kitchen you enter the tiled laundry room conveniently located next to both bedrooms. The heating and air conditioning has been updated to a 4 zone, high efficiency, 17.5 seer mini-split system to keep your utility bills down in every season. Both bedrooms host walk-in closets and individual heating and A/C zones. The rear of the home has a new concrete patio, electrical outlet, water spigot, new grass and a new drainage system running to the street. New R-38 insulation in the attic along with R-21 in the walls, 19 new windows, and 35 LED lights throughout the home complete the vision of making this home highly efficient. See the difference in craftsmanship, schedule your showing today!
Location
State PA
County Berks
Area Kenhorst Boro (10254)
Zoning RES
Rooms
Other Rooms Living Room, Primary Bedroom, Kitchen, Family Room, Bedroom 1, Laundry, Other, Attic
Basement Full, Unfinished
Interior
Interior Features Kitchen - Island, Ceiling Fan(s), Kitchen - Eat-In
Hot Water Electric
Heating Electric, Baseboard, Radiant, Zoned, Energy Star Heating System, Programmable Thermostat
Cooling Central A/C, Energy Star Cooling System
Flooring Fully Carpeted, Vinyl, Tile/Brick
Equipment Oven - Self Cleaning, Dishwasher
Fireplace N
Window Features Energy Efficient,Replacement
Appliance Oven - Self Cleaning, Dishwasher
Heat Source Electric
Laundry Main Floor
Exterior
Exterior Feature Patio(s), Porch(es)
Parking Features Inside Access
Garage Spaces 1.0
Utilities Available Cable TV
Water Access N
Roof Type Pitched,Shingle
Accessibility None
Porch Patio(s), Porch(es)
Attached Garage 1
Total Parking Spaces 1
Garage Y
Building
Lot Description Level, Rear Yard
Story 1
Foundation Brick/Mortar
Sewer Public Sewer
Water Public
Architectural Style Ranch/Rambler
Level or Stories 1
Additional Building Above Grade, Below Grade
New Construction N
Schools
High Schools Governor Mifflin
School District Governor Mifflin
Others
Senior Community No
Tax ID 54-5306-18-40-9028
Ownership Fee Simple
Acceptable Financing Conventional, VA, FHA 203(b)
Listing Terms Conventional, VA, FHA 203(b)
Financing Conventional,VA,FHA 203(b)
Read Less Info
Want to know what your home might be worth? Contact us for a FREE valuation!

Our team is ready to help you sell your home for the highest possible price ASAP

Bought with Brent A Hoover • United Real Estate Strive 212



