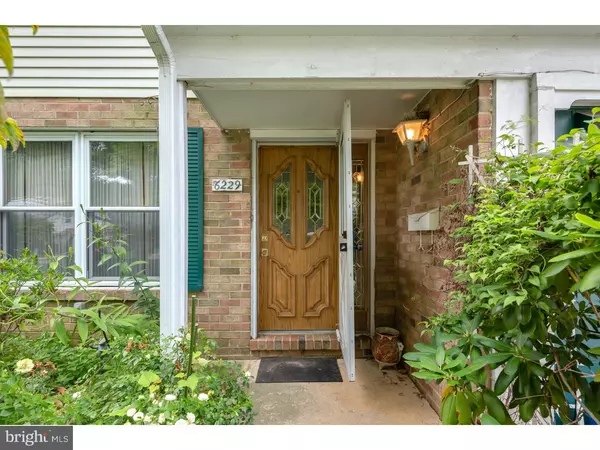For more information regarding the value of a property, please contact us for a free consultation.
Key Details
Sold Price $235,000
Property Type Townhouse
Sub Type Interior Row/Townhouse
Listing Status Sold
Purchase Type For Sale
Square Footage 1,988 sqft
Price per Sqft $118
Subdivision Neshaminy Valley
MLS Listing ID 1002124196
Sold Date 12/04/18
Style Straight Thru
Bedrooms 3
Full Baths 2
Half Baths 1
HOA Y/N N
Abv Grd Liv Area 1,988
Originating Board TREND
Year Built 1971
Annual Tax Amount $4,144
Tax Year 2018
Lot Size 3,100 Sqft
Acres 0.07
Lot Dimensions 31X100
Property Description
Welcome Home to 6229 Madison Ct. Move in ready in this desirable section of Neshaminy Valley in Bensalem. Let's take the tour...Enter into the parquet floored foyer/entrance with sizable living room flanked with double windows. Adjacent is dining room with plenty of room for your gatherings as well as windows overlooking backyard. The kitchen has well appointed granite counters, stainless steel sink, pantry and gas cooking. Continue thru the kitchen to the great room with ceiling fan and door for access to patio for all your alfresco dining. Back inside for the tour laundry room and powder room all on first floor as well as 2 extra rooms that could be den/playroom/office or additional bedroom. (this area was garage and could be converted back again) Upstairs is equally roomy featuring nice size master bedroom with attached sitting room/dressing area and full bathroom. 2 sizable additional bedrooms with shared full bath in upstairs hallway complete the second level. Make this townhouse yours and enjoy the great schools and Neshaminy Valley living surrounded by sidewalks and street lights. Close to 95 and turnpike, shopping and restaurants. This property is an estate sale. Interior photos coming soon. Will be brand new flooring and neutral interior paint.
Location
State PA
County Bucks
Area Bensalem Twp (10102)
Zoning R3
Rooms
Other Rooms Living Room, Dining Room, Primary Bedroom, Bedroom 2, Kitchen, Family Room, Bedroom 1, Other
Interior
Interior Features Primary Bath(s), Butlers Pantry, Ceiling Fan(s), Wet/Dry Bar, Kitchen - Eat-In
Hot Water Natural Gas
Heating Gas
Cooling Central A/C
Equipment Built-In Range, Dishwasher, Disposal
Fireplace N
Appliance Built-In Range, Dishwasher, Disposal
Heat Source Natural Gas
Laundry Main Floor
Exterior
Exterior Feature Patio(s)
Parking Features Garage - Front Entry
Garage Spaces 2.0
Water Access N
Accessibility None
Porch Patio(s)
Attached Garage 1
Total Parking Spaces 2
Garage Y
Building
Story 2
Sewer Public Sewer
Water Public
Architectural Style Straight Thru
Level or Stories 2
Additional Building Above Grade
New Construction N
Schools
Elementary Schools Valley
Middle Schools Cecelia Snyder
High Schools Bensalem Township
School District Bensalem Township
Others
Senior Community No
Tax ID 02-089-259
Ownership Fee Simple
SqFt Source Assessor
Acceptable Financing Conventional, VA, FHA 203(b)
Listing Terms Conventional, VA, FHA 203(b)
Financing Conventional,VA,FHA 203(b)
Special Listing Condition Standard
Read Less Info
Want to know what your home might be worth? Contact us for a FREE valuation!

Our team is ready to help you sell your home for the highest possible price ASAP

Bought with Jennifer A Crawford • Long & Foster Real Estate, Inc.



