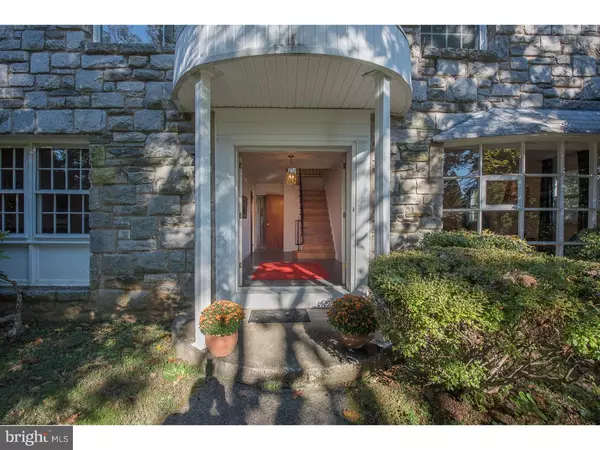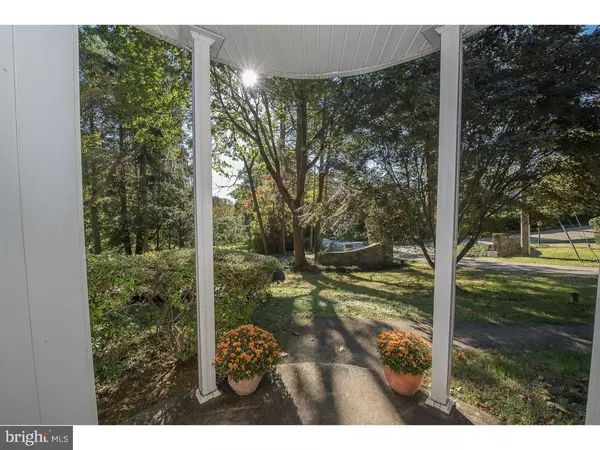For more information regarding the value of a property, please contact us for a free consultation.
Key Details
Sold Price $615,000
Property Type Single Family Home
Sub Type Detached
Listing Status Sold
Purchase Type For Sale
Square Footage 3,250 sqft
Price per Sqft $189
Subdivision None Available
MLS Listing ID 1009992706
Sold Date 12/18/18
Style Colonial
Bedrooms 4
Full Baths 2
Half Baths 1
HOA Y/N N
Abv Grd Liv Area 3,250
Originating Board TREND
Year Built 1968
Annual Tax Amount $14,163
Tax Year 2018
Lot Size 0.418 Acres
Acres 0.42
Lot Dimensions 21
Property Description
1101 Berwind Road is located down a beautiful and leafy, private lane, surrounded and protected by magical 1920's era estates, including the original Berwind Mansion, with their understated elegance, total privacy and peaceful access. Just blocks from all Wynnewood restaurants and shopping, only a few miles from center city Philadelphia, one can get to Whole Foods, Giant and Trader Joe's, Wynnewood's Main Line SEPTA and all of Suburban Square in just minutes. Lower Merion Schools. This four bedroom house offers over 3,200 square feet of living space, with stone pillared private driveway, two car attached garage, newer HVAC, family room with stone FP open to the eat-in kitchen. 1st floor laundry/mudroom, center entrance hall, partially finished lower level and beautiful private lot. Spacious master bedroom suite with H/H WI closets and en suite full bath and vanity. Three large, sunny family bedrooms share large, full hall bathroom. Family room opens with oversize glass sliders to private flagg patio. Partially finished lower level adds another 600+ sq feet.
Location
State PA
County Montgomery
Area Lower Merion Twp (10640)
Zoning R2
Rooms
Other Rooms Living Room, Dining Room, Primary Bedroom, Bedroom 2, Bedroom 3, Kitchen, Family Room, Bedroom 1, Laundry, Other
Basement Full
Interior
Interior Features Primary Bath(s), Kitchen - Eat-In
Hot Water Natural Gas
Heating Gas, Forced Air
Cooling Central A/C
Flooring Wood, Vinyl
Fireplaces Number 1
Fireplaces Type Stone
Fireplace Y
Heat Source Natural Gas
Laundry Main Floor
Exterior
Exterior Feature Patio(s)
Garage Spaces 4.0
Utilities Available Cable TV
Water Access N
Roof Type Shingle
Accessibility None
Porch Patio(s)
Attached Garage 2
Total Parking Spaces 4
Garage Y
Building
Lot Description Trees/Wooded, SideYard(s)
Story 2
Foundation Concrete Perimeter
Sewer Public Sewer
Water Public
Architectural Style Colonial
Level or Stories 2
Additional Building Above Grade
New Construction N
Schools
High Schools Lower Merion
School District Lower Merion
Others
Senior Community No
Tax ID 40-00-05572-004
Ownership Fee Simple
Security Features Security System
Acceptable Financing Conventional
Listing Terms Conventional
Financing Conventional
Read Less Info
Want to know what your home might be worth? Contact us for a FREE valuation!

Our team is ready to help you sell your home for the highest possible price ASAP

Bought with Raymond Cross • Redfin Corporation
GET MORE INFORMATION




