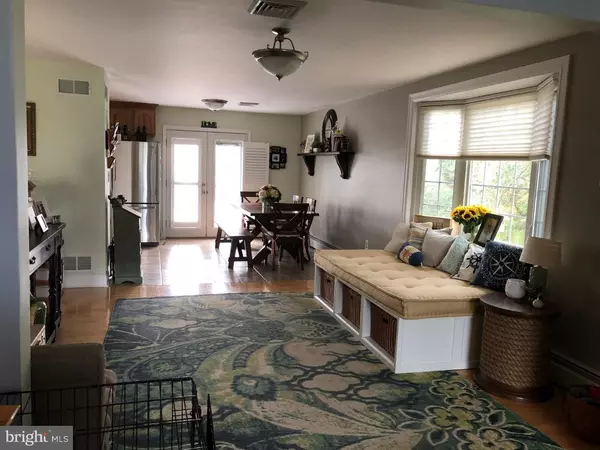For more information regarding the value of a property, please contact us for a free consultation.
Key Details
Sold Price $259,000
Property Type Single Family Home
Sub Type Detached
Listing Status Sold
Purchase Type For Sale
Square Footage 2,254 sqft
Price per Sqft $114
Subdivision None Available
MLS Listing ID PABK102106
Sold Date 12/27/18
Style Colonial,Bi-level
Bedrooms 4
Full Baths 3
HOA Y/N N
Abv Grd Liv Area 1,374
Originating Board TREND
Year Built 1977
Annual Tax Amount $3,990
Tax Year 2018
Lot Size 1.030 Acres
Acres 1.03
Lot Dimensions 0X0
Property Description
QUALITY, LUXURY & PRIVACY is what you'll find in this home which has been updated and improved with high end finishes. Situated at the end of a cul-de-sac the homestead overlooks a tree farm. Inside this spacious home you'll find beautiful wood/iron railing and maple hardwood floors. Spacious living room boasts 10' ceilings, a built-in entertainment center, and huge sunburst window with a view. You'll love the granite counters, SS appliances, recessed lighting and tile floors in the kitchen. Luxury style bath has Baldwin Brass satin nickel rods, faucets, oversized shower with faux marble surround and glass door. Gorgeous custom made plantation shutters are on the windows throughout most of the home. A two car detached garage and one car attached garage provide storage and space for vehicles and/or hobbies. Enjoy the beautiful view while entertaining guests on the new custom maintenance-free deck. Just minutes from main routes and Blue Marsh Lake.
Location
State PA
County Berks
Area Penn Twp (10269)
Zoning L-LDR
Rooms
Other Rooms Living Room, Dining Room, Primary Bedroom, Bedroom 2, Kitchen, Family Room, Bedroom 1, Laundry, Other, Attic
Basement Full, Outside Entrance
Main Level Bedrooms 1
Interior
Interior Features Butlers Pantry, Stall Shower, Dining Area
Hot Water Electric
Heating Oil, Heat Pump - Electric BackUp, Hot Water
Cooling Central A/C
Flooring Wood, Fully Carpeted, Vinyl, Tile/Brick
Fireplaces Number 1
Equipment Dishwasher, Built-In Microwave
Fireplace Y
Window Features Replacement
Appliance Dishwasher, Built-In Microwave
Heat Source Oil
Laundry Lower Floor
Exterior
Exterior Feature Deck(s)
Parking Features Inside Access, Garage Door Opener
Garage Spaces 7.0
Utilities Available Cable TV
Water Access N
Roof Type Pitched,Shingle
Accessibility None
Porch Deck(s)
Attached Garage 1
Total Parking Spaces 7
Garage Y
Building
Lot Description Cul-de-sac, Level, Open
Story 2
Foundation Brick/Mortar
Sewer On Site Septic
Water Well
Architectural Style Colonial, Bi-level
Level or Stories 2
Additional Building Above Grade, Below Grade
Structure Type Cathedral Ceilings
New Construction N
Schools
Elementary Schools Penn Bernville
Middle Schools Penn Bernville
High Schools Tulpehocken Jr - Sr.
School District Tulpehocken Area
Others
Senior Community No
Tax ID 69-4379-02-98-0953
Ownership Fee Simple
SqFt Source Assessor
Acceptable Financing Conventional, VA, FHA 203(b)
Listing Terms Conventional, VA, FHA 203(b)
Financing Conventional,VA,FHA 203(b)
Special Listing Condition Standard
Read Less Info
Want to know what your home might be worth? Contact us for a FREE valuation!

Our team is ready to help you sell your home for the highest possible price ASAP

Bought with Randy R Skokowski • RE/MAX Of Reading
GET MORE INFORMATION




