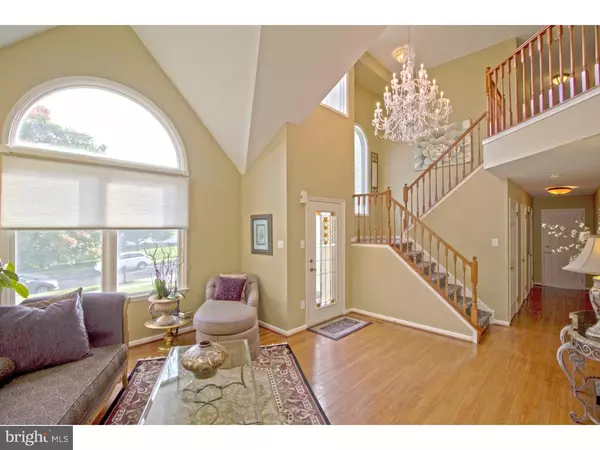For more information regarding the value of a property, please contact us for a free consultation.
Key Details
Sold Price $538,000
Property Type Single Family Home
Sub Type Detached
Listing Status Sold
Purchase Type For Sale
Square Footage 3,032 sqft
Price per Sqft $177
Subdivision Cliveden
MLS Listing ID 1009907722
Sold Date 01/15/19
Style Colonial,Contemporary
Bedrooms 4
Full Baths 2
Half Baths 1
HOA Fees $22/ann
HOA Y/N Y
Abv Grd Liv Area 3,032
Originating Board TREND
Year Built 1995
Annual Tax Amount $7,384
Tax Year 2018
Lot Size 9,315 Sqft
Acres 0.21
Lot Dimensions 81X115
Property Description
This bright and spacious south-facing home sits on a premium lot, backing up to preserved land. This development has the best of both worlds; it is within walking distance of Sycamore Street, and all of the restaurants that Newtown is famous for, while offering a quiet atmosphere, without the hustle and bustle of the borough. This home has over 3000sqft of living space, including beautiful wood flooring throughout, and magnificent vaulted spaces at every turn, which compliment the open floor plan perfectly. The master suite offers vaulting, his-and-hers walk-in closets, and an expansive on suite bathroom. The home boasts a newer roof, as well as newer mechanicals, and a full-home generator; the owners have maintained it meticulously from top to bottom. The home also has a beautifully finished basement with a workout area, and two additional rooms. Outdoors you will enjoy a gorgeous and secluded paver-patio, and a fully fenced back yard. Homes this close to the borough, offering peaceful backyard views of preserved woods, and full southern exposure in the front do not last long. This home is priced to sell, please schedule your showing right away!
Location
State PA
County Bucks
Area Newtown Twp (10129)
Zoning R1
Direction South
Rooms
Other Rooms Living Room, Dining Room, Primary Bedroom, Bedroom 2, Bedroom 3, Kitchen, Family Room, Bedroom 1, Laundry
Basement Full, Fully Finished
Interior
Interior Features Primary Bath(s), Kitchen - Island, Butlers Pantry, Skylight(s), Ceiling Fan(s), Breakfast Area
Hot Water Natural Gas
Heating Gas, Forced Air
Cooling Central A/C
Flooring Wood, Tile/Brick
Fireplaces Number 1
Fireplace Y
Heat Source Natural Gas
Laundry Main Floor
Exterior
Exterior Feature Patio(s)
Parking Features Garage - Front Entry
Garage Spaces 5.0
Utilities Available Cable TV
Water Access N
Roof Type Pitched,Shingle
Accessibility None
Porch Patio(s)
Attached Garage 2
Total Parking Spaces 5
Garage Y
Building
Story 2
Sewer Public Sewer
Water Public
Architectural Style Colonial, Contemporary
Level or Stories 2
Additional Building Above Grade
Structure Type Cathedral Ceilings,9'+ Ceilings,High
New Construction N
Schools
Middle Schools Newtown
High Schools Council Rock High School North
School District Council Rock
Others
HOA Fee Include Common Area Maintenance
Senior Community No
Tax ID 29-006-155
Ownership Fee Simple
SqFt Source Assessor
Acceptable Financing Conventional
Listing Terms Conventional
Financing Conventional
Special Listing Condition Standard
Read Less Info
Want to know what your home might be worth? Contact us for a FREE valuation!

Our team is ready to help you sell your home for the highest possible price ASAP

Bought with Weiran Dobrek • HomeSmart Nexus Realty Group - Newtown
GET MORE INFORMATION




