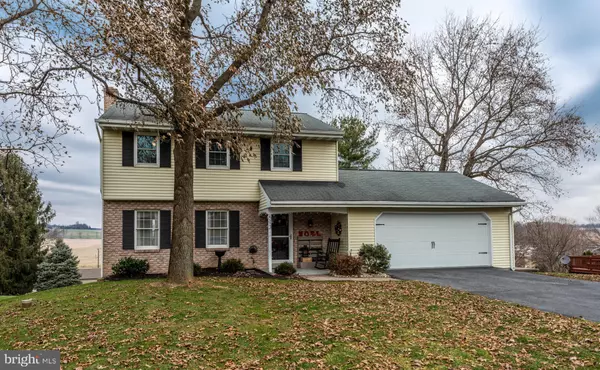For more information regarding the value of a property, please contact us for a free consultation.
Key Details
Sold Price $262,000
Property Type Single Family Home
Sub Type Detached
Listing Status Sold
Purchase Type For Sale
Square Footage 2,212 sqft
Price per Sqft $118
Subdivision Hi View Estates
MLS Listing ID PALA112964
Sold Date 01/25/19
Style Colonial
Bedrooms 3
Full Baths 1
Half Baths 2
HOA Y/N N
Abv Grd Liv Area 1,484
Originating Board BRIGHT
Year Built 1978
Annual Tax Amount $3,793
Tax Year 2018
Lot Size 0.460 Acres
Acres 0.46
Lot Dimensions 100 x 205
Property Description
Looking for a totally updated 2-story home in a great location with great views? This home is for you, located between Lititz and Manheim in Hi View Estates. Features/updates include; carriage house garage door, concrete patio to enjoy the country views, remodeled lower level, updated bathrooms, recently installed black aluminum fence, all new light fixtures, ceiling fan, outlets and switches. Newer flooring in bathrooms, entire first floor and lower level. Newer stainless steel appliances and last but certainly not least, a detached 24x28 shop with electric! Schedule your showing today.
Location
State PA
County Lancaster
Area Penn Twp (10550)
Zoning RESIDENTIAL
Rooms
Other Rooms Living Room, Dining Room, Primary Bedroom, Bedroom 2, Bedroom 3, Kitchen, Family Room, Laundry, Full Bath, Half Bath
Basement Daylight, Full, Fully Finished, Heated, Improved, Interior Access, Outside Entrance, Rear Entrance, Walkout Level, Windows
Interior
Interior Features Carpet, Ceiling Fan(s), Crown Moldings, Dining Area, Formal/Separate Dining Room, Kitchen - Table Space, Primary Bath(s), Walk-in Closet(s), Water Treat System, Window Treatments, Wood Floors
Hot Water Electric
Heating Heat Pump(s)
Cooling Central A/C
Flooring Carpet, Hardwood, Laminated, Vinyl
Fireplaces Type Flue for Stove
Equipment Built-In Microwave, Disposal, Dishwasher, Dryer - Electric, Icemaker, Microwave, Oven/Range - Electric, Range Hood, Refrigerator, Washer, Water Conditioner - Owned, Water Heater
Window Features Energy Efficient,Insulated,Screens
Appliance Built-In Microwave, Disposal, Dishwasher, Dryer - Electric, Icemaker, Microwave, Oven/Range - Electric, Range Hood, Refrigerator, Washer, Water Conditioner - Owned, Water Heater
Heat Source Electric
Laundry Basement, Dryer In Unit, Washer In Unit
Exterior
Exterior Feature Deck(s), Patio(s)
Parking Features Built In, Garage - Front Entry, Garage Door Opener
Garage Spaces 6.0
Fence Decorative, Partially, Rear
Utilities Available Cable TV, Electric Available, Phone Available
Water Access N
Roof Type Asphalt,Shingle
Street Surface Black Top,Paved
Accessibility None
Porch Deck(s), Patio(s)
Road Frontage Boro/Township
Attached Garage 2
Total Parking Spaces 6
Garage Y
Building
Lot Description Front Yard, Rear Yard
Story 2
Sewer On Site Septic
Water Well
Architectural Style Colonial
Level or Stories 2
Additional Building Above Grade, Below Grade
Structure Type Dry Wall
New Construction N
Schools
Middle Schools Manheim Central
High Schools Manheim Central
School District Manheim Central
Others
Senior Community No
Tax ID 500-72627-0-0000
Ownership Fee Simple
SqFt Source Assessor
Acceptable Financing Cash, Conventional, FHA, VA
Listing Terms Cash, Conventional, FHA, VA
Financing Cash,Conventional,FHA,VA
Special Listing Condition Standard
Read Less Info
Want to know what your home might be worth? Contact us for a FREE valuation!

Our team is ready to help you sell your home for the highest possible price ASAP

Bought with Gary Hoover • Realty ONE Group Unlimited
GET MORE INFORMATION




