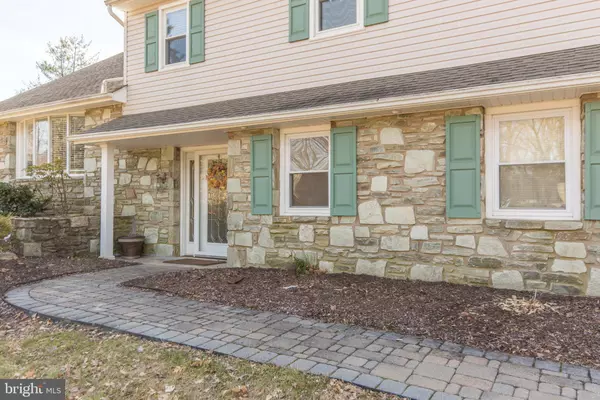For more information regarding the value of a property, please contact us for a free consultation.
Key Details
Sold Price $492,000
Property Type Single Family Home
Sub Type Detached
Listing Status Sold
Purchase Type For Sale
Square Footage 2,508 sqft
Price per Sqft $196
Subdivision Sandy Run
MLS Listing ID PABU443726
Sold Date 05/10/19
Style Split Level,Traditional
Bedrooms 4
Full Baths 2
Half Baths 1
HOA Fees $2/ann
HOA Y/N Y
Abv Grd Liv Area 2,508
Originating Board BRIGHT
Year Built 1975
Annual Tax Amount $8,421
Tax Year 2018
Lot Size 0.355 Acres
Acres 0.35
Lot Dimensions 101.00 x 153.00
Property Description
Looking for a completely updated, turn key home in Lower Makefield and the Pennsbury School District? Move right in to 1289 Albright Drive, a beautiful stone front 2,508 sq.ft. four bedroom, two and a half bath home in Sandy Run that offers a completely remodeled interior and updated systems for easy living! This home offers it all including a lovely fenced back yard, large wood deck, slate patio and fantastic screened porch that make outdoor entertaining and recreation time a breeze. Begin with a hard paver walkway that leads to the leaded-glass front door with sunny side-lights. The foyer boasts a ceramic tile floor with striking mosaic design and a fully updated guest bathroom. A small stairway leads to the formal living room with gleaming hardwood flooring, a large bay window with charming window seat and fresh neutral paint. The living room and elegant adjacent formal dining room with chair rail and crown molding offer ample space for large gatherings. If you enjoy spending time in the kitchen, this one will check your boxes. Newer light maple 42" cabinets, quartz counters, an eye-catching tile backsplash, wood-trimmed sliding glass door to the exterior deck, tile floor and stainless range, dishwasher, microwave and refrigerator complete this fantastic eat-in kitchen where you will enjoy everyday meals and great parties. A few steps lead down to the spacious lower level family room that provides a large game room and family room centered around a stone fireplace. Spacious enough for a large screen media area, this tiled room could become whatever your creative imagination desires. The family room provides access to the screened porch, a laundry room, mud room and 2-car garage. The upper level begins with laminate flooring and a wide open hallway leading to three large bedrooms, two full baths and a fourth bedroom/office area separated by a few additional stairs. The master suite is warm and welcoming with a 10' X 10' walk-in closet replete with fabulous custom built-in organizers and a stylish new sliding barn door. The fully remodeled ensuite bath has a ceramic tile floor and stall shower with glass doors and inset tile design. A cherry wood vanity with quartz counter and updated lighting complete this lovely bath. Three additional large bedrooms provide generous closet storage and share a gorgeous remodeled hall bath. This custom tile bath offers a stylish cream painted dual vanity with granite counter, antique bronze fixtures, tub and glassed shower enclosure. The fourth bedroom is oversized with plenty of room for a large in-home office or playroom. This room provides direct access to a large walk-up unfinished attic for additional storage. Don't miss this opportunity to own a carefree home; the seller has replaced the oil furnace (2014), A/C (2012), roof (2012), kitchen appliances (2012-2016), washer (2018) and dryer (2014). Freshly painted, well-maintained and fully updated! Only 1.4 miles to I-95 with easy access to both PA and NJ via the new Scudder Falls Bridge, the PA Turnpike, Route 1 and local trains to Philadelphia and NYC. Walk or bike to quaint downtown Yardley Boro with chic new shopping and eateries. Best yet, don't miss the Lower Makefield recreation area with four swimming pools, playground, picnic area, softball, tennis, soccer, nature trails and Bucks County Free Library branch. This one has it all!
Location
State PA
County Bucks
Area Lower Makefield Twp (10120)
Zoning R2
Rooms
Other Rooms Living Room, Dining Room, Primary Bedroom, Bedroom 2, Bedroom 3, Bedroom 4, Kitchen, Family Room, Foyer, Laundry, Other, Primary Bathroom, Full Bath, Half Bath, Screened Porch
Basement Full, Unfinished, Partial
Interior
Interior Features Formal/Separate Dining Room, Kitchen - Eat-In, Primary Bath(s), Recessed Lighting, Skylight(s), Stall Shower, Upgraded Countertops, Walk-in Closet(s), Wood Floors
Heating Baseboard - Hot Water
Cooling Central A/C
Flooring Ceramic Tile, Hardwood, Carpet, Laminated
Fireplaces Number 1
Equipment Built-In Microwave, Built-In Range, Dishwasher, Disposal, Dryer - Electric, Microwave, Oven - Self Cleaning, Oven/Range - Electric, Refrigerator, Stainless Steel Appliances, Washer
Appliance Built-In Microwave, Built-In Range, Dishwasher, Disposal, Dryer - Electric, Microwave, Oven - Self Cleaning, Oven/Range - Electric, Refrigerator, Stainless Steel Appliances, Washer
Heat Source Oil
Exterior
Parking Features Garage - Side Entry, Garage Door Opener, Inside Access
Garage Spaces 2.0
Fence Fully
Water Access N
Roof Type Asphalt
Accessibility None
Attached Garage 2
Total Parking Spaces 2
Garage Y
Building
Story 3+
Sewer Public Sewer
Water Public
Architectural Style Split Level, Traditional
Level or Stories 3+
Additional Building Above Grade, Below Grade
Structure Type Dry Wall
New Construction N
Schools
Elementary Schools Quarry Hill
Middle Schools Pennwood
High Schools Pennsbury East & West
School District Pennsbury
Others
HOA Fee Include Common Area Maintenance
Senior Community No
Tax ID 20-022-057
Ownership Fee Simple
SqFt Source Assessor
Special Listing Condition Standard
Read Less Info
Want to know what your home might be worth? Contact us for a FREE valuation!

Our team is ready to help you sell your home for the highest possible price ASAP

Bought with David M Sands • BHHS Fox & Roach-Art Museum



