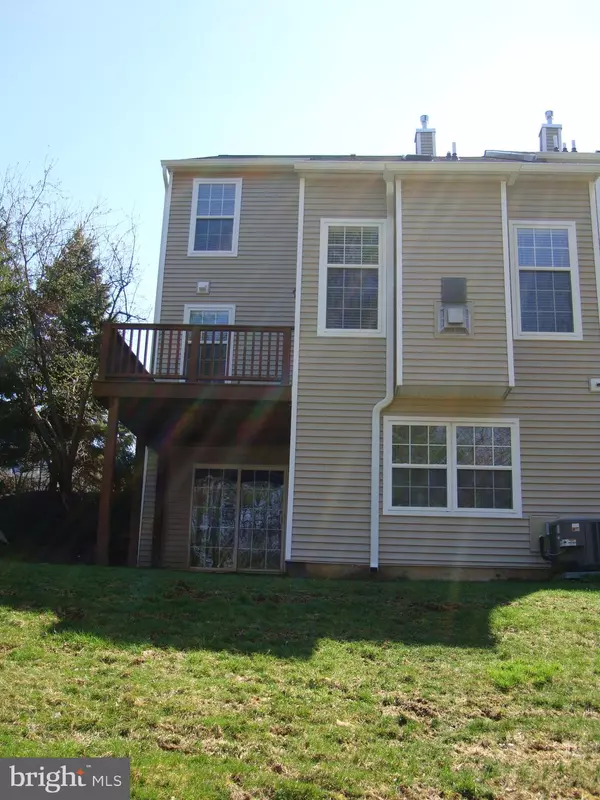For more information regarding the value of a property, please contact us for a free consultation.
Key Details
Sold Price $372,500
Property Type Townhouse
Sub Type Interior Row/Townhouse
Listing Status Sold
Purchase Type For Sale
Square Footage 1,948 sqft
Price per Sqft $191
Subdivision Sagamore
MLS Listing ID PACT416898
Sold Date 05/10/19
Style Traditional
Bedrooms 3
Full Baths 2
Half Baths 1
HOA Fees $250/mo
HOA Y/N Y
Abv Grd Liv Area 1,948
Originating Board BRIGHT
Year Built 1997
Annual Tax Amount $4,704
Tax Year 2018
Lot Size 1,207 Sqft
Acres 0.03
Lot Dimensions 0.00 x 0.00
Property Description
Gorgeous Sagamore End Unit 3 Bedrooms, 2 1/2 full Baths, 1 car Garage, upper level Laundry, walk out lower level and amazing open layout. No Stucco worries here, no stucco on these units -- the minor exterior remediation has been completed and comes with a warranty, transferable to the new buyer! Enter this spacious end-unit home through the foyer with glimmering hardwood and head to the open Living room and Dining room with over-sized windows, more hardwood floors, and elegant wainscoting. Prepare lovely meals in a cook's Kitchen featuring granite counters with beautiful tile backsplash, center island with seating, tile floors and breakfast nook. Relax in the Family room by the gas fireplace with slate surround, over-sized windows, cathedral ceiling and access to the back deck overseeing open space. Moving to the second floor you will find a master suite with walk-in closets, full bath including double sinks, stall shower, soaking tub and tile floors. Two addition good-size bedrooms, hall bath with tile and laundry complete the second floor. The lower level has loads of possibilities for finishing and has a walk-out slider to open backyard. All in West Chester's Award-Winning School District and close to downtown for fantastic shopping, dining and entertainment. Everything has been updated beautifully. Don't miss your opportunity to own a very special home while interest rates are still low.
Location
State PA
County Chester
Area East Bradford Twp (10351)
Zoning R3
Rooms
Other Rooms Living Room, Dining Room, Primary Bedroom, Bedroom 2, Bedroom 3, Kitchen, Family Room, Basement, Laundry, Bathroom 1, Primary Bathroom, Half Bath
Basement Full
Interior
Heating Forced Air
Cooling Central A/C
Flooring Hardwood, Ceramic Tile, Carpet
Fireplaces Number 1
Fireplace Y
Heat Source Natural Gas
Exterior
Parking Features Garage - Front Entry
Garage Spaces 1.0
Water Access N
Roof Type Shingle
Accessibility None
Attached Garage 1
Total Parking Spaces 1
Garage Y
Building
Story 2
Sewer Public Sewer
Water Public
Architectural Style Traditional
Level or Stories 2
Additional Building Above Grade, Below Grade
New Construction N
Schools
Elementary Schools Hillsdale
Middle Schools Peirce
High Schools Henderson
School District West Chester Area
Others
HOA Fee Include Common Area Maintenance,Lawn Maintenance,Snow Removal
Senior Community No
Tax ID 51-07 -0293
Ownership Fee Simple
SqFt Source Assessor
Acceptable Financing Cash, Conventional, FHA
Listing Terms Cash, Conventional, FHA
Financing Cash,Conventional,FHA
Special Listing Condition Standard
Read Less Info
Want to know what your home might be worth? Contact us for a FREE valuation!

Our team is ready to help you sell your home for the highest possible price ASAP

Bought with Thomas C Cramp • Wagner Real Estate
GET MORE INFORMATION




